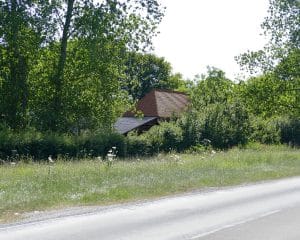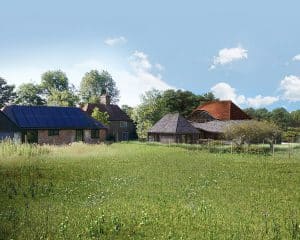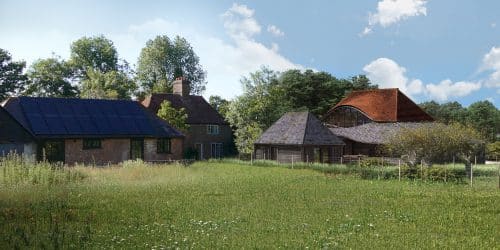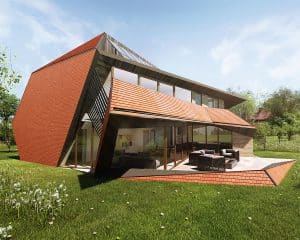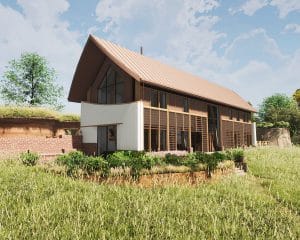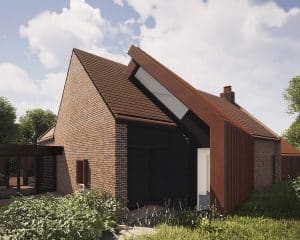New Build
An inspirational, sustainable, energy efficient family home
On 29th July 2021, a week after the government issued the revised NPPF, Ashford Borough Council granted planning consent for what must be the country’s first new isolated dwelling granted under paragraph 84(e) (formerly paragraph 80)
This project involves an existing dilapidated timber framed barn which had previously been granted consent to convert to residential but was allowed to elapse.
When seeking to reinstate the consent, the condition of the barn had deteriorated to the extent that it was no longer deemed capable of conversion without wholesale reconstruction & demolition.
Subsequent attempts by others to pursue a new build contemporary replacement of the barn had not been supported by the council.
The client then approached Hawkes Architecture and we set about the design process in our usual rigorous way, developing an architectural narrative which sought to retain the formal relationship the barn had among the buildings within the farmstead cluster. From the public realm the form would appear understated and maintaining appropriate hierarchical relationships between buildings.
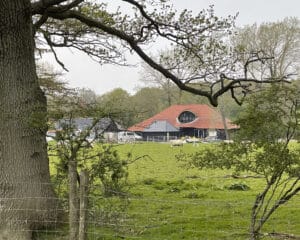
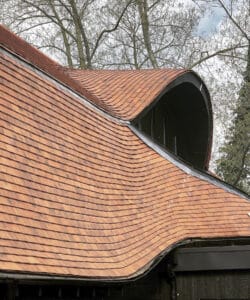
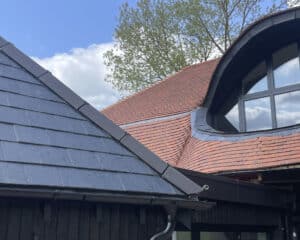
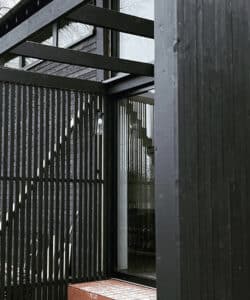
Structure
The finer details
From the rear, south, the barn searches for more daylight through a simple sculptural intervention with the barn’s extensive roof form. The roof is cut & peeled back to afford a first floor living area within the roof space a view across the adjoining field and providing the ability to harness valuable passive solar gains from the winter sun.
A small linked annex building provides some additional accommodation to make the barn function as a family home for the clients who have been residing in temporary accommodation on the site in the form of two converted shipping containers.
The Paragraph 84 (Para 84) proposals were presented to and fully endorsed by the Ashford Design Panel.
This project makes for an intriguing paragraph 84 case study in how the circumstances of the planning case seem, at first glance, to be little more than the conversion of another old timber framed barn but, due to the barn’s deteriorated condition, the planning context meant that the only policy mechanism which could support the barn’s replacement in a location which was deemed to be isolated was the NPPF paragraph 84e exception policy.
The final test within paragraph 84e requires proposals to “be sensitive to the defining characteristics in the local area”. In this instance the modest farmstead which the site and barn were located, was a composition of fundamentally three hierarchical ‘tiers’ of buildings. An adjacent, separately owned, brick built farmhouse is the Tier 1 principal building. Our site represented the next, Tier 2 layer and adjacent layer additional outbuildings represent the third, Tier 3 layer of farmstead development.
By consequence of an imperfect planning system, our site was destined to become a fallen pile of timber and the farmstead would have lost a key component of its identity. The degraded quality of the barn’s structure meant that it did not satisfy any policy provisions which seek to reuse redundant agricultural buildings and change their use.

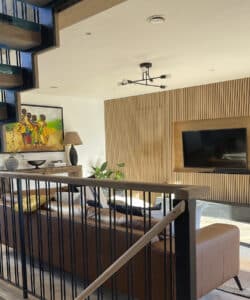
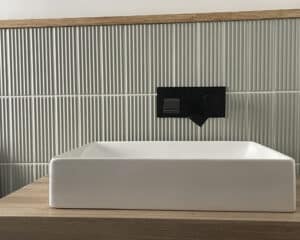
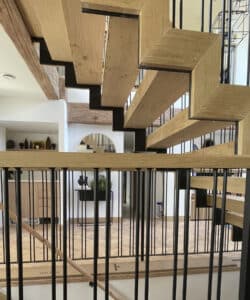

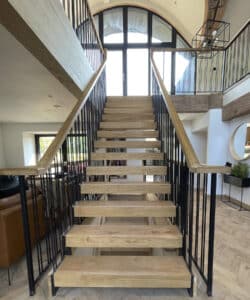
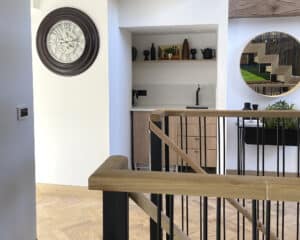
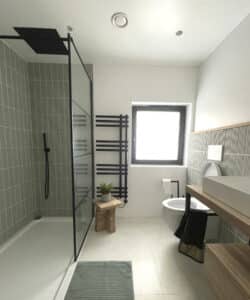
Though we had difficulty with the planning application, the team were very creative and forthcoming with their professional and architectural solutions to all query raised by the planning officer.
Wole Sosanya
