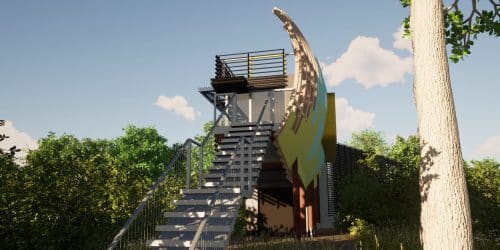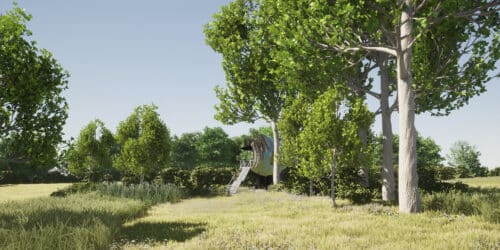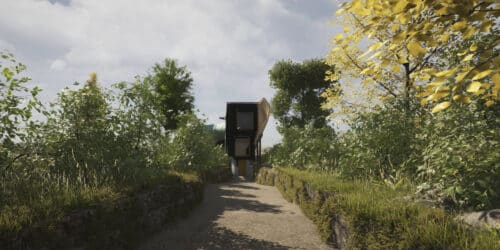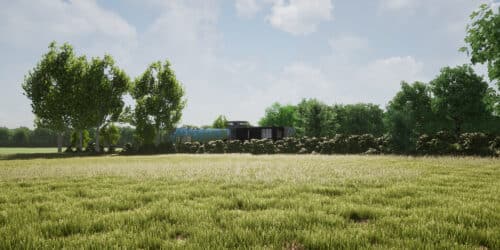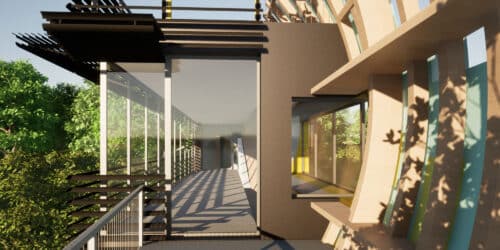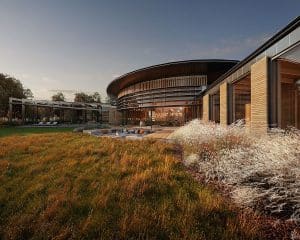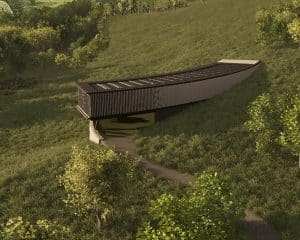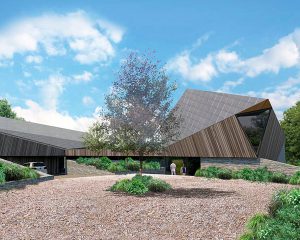A unique opportunity
Hawkes Architecture’s 27th paragraph 84 consent
Currently For Sale through The Modern House; https://www.themodernhouse.com/sales-list/olmstead-green/ is a unique opportunity to develop this one-of-a-kind dwelling in the highest spot in Cambridgeshire where the unique Mosquito aircraft flew from Castle Camps.
On 21st November 2022 the Planning Inspectorate allowed our appeal against the refusal by South Cambs D.C. for an exceptional new paragraph 84 on a quirky site which once formed part of RAF Castle Camps WWII air base from which the deHavilland Mosquito was built and flown.
In 1942 the Mosquitos started to assemble here in great secrecy for test flying. On March 9th 1942, the first two operational Mosquitos arrived at Castle Camps. In July 1943 Castle Camps became a satellite of North Weald and the Mosquito began to be used for intruder operations, and then they developed it for bomber support operations.
Mosquitos left Castle Camps in October 1943.
The base closed in January 1946.
Today the site, one of the highest points in Cambridgeshire, shows almost no sign of the extensive infrastructure that transformed this landscape during the war.
It’s a part of history that ought to be marked & celebrated, a sentiment held by locals who fully supported the proposals.
The appeal decision covers some interesting issues relating to various aspects of the paragraph 84 policy. APP/W0530/W/22/3302832
We hope to be starting work on Technical design soon with a view to beginning construction in 2023.
Paragraph 84
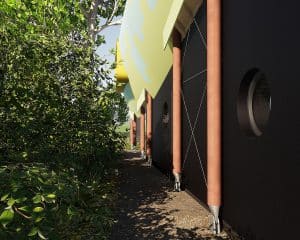
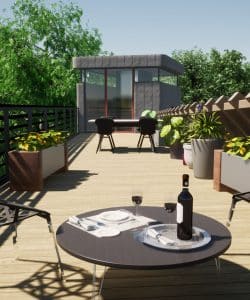
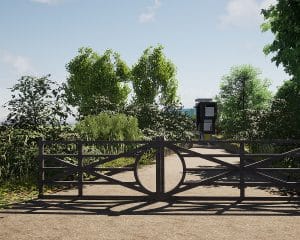
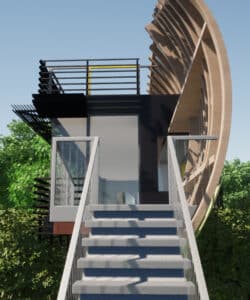
Homage
Former RAF Base
The deHavilland Mosquito was a unique aircraft in that its fuselage was constructed from timber & the structural integrity was provided to each half from a plywood exterior lining. Building a plane from timber enabled the skills of carpenters, piano & furniture makers to be deployed to assist the war effort.
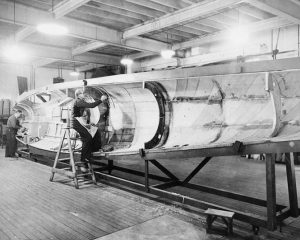
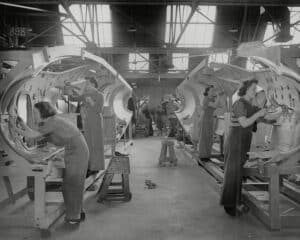
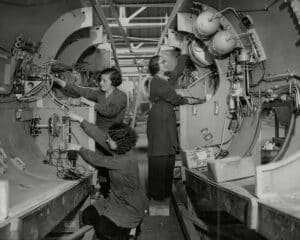
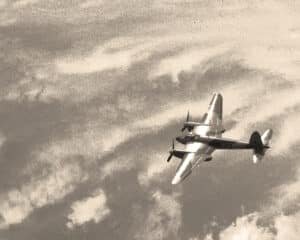
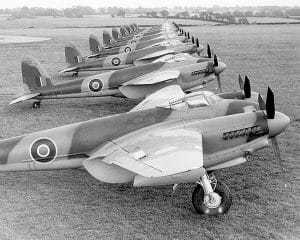
The deHavilland Mosquito was a unique aircraft in that its fuselage was constructed from timber & the structural integrity was provided to each half from a plywood exterior lining. Building a plane from timber enabled the skills of carpenters, piano & furniture makers to be deployed to assist the war effort.
Drawing
Isometric view
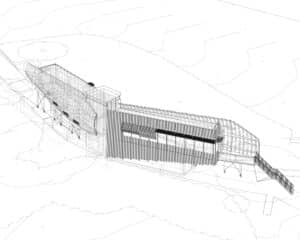
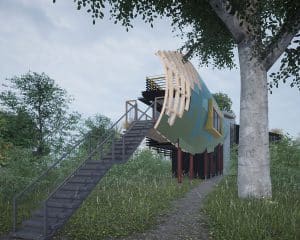
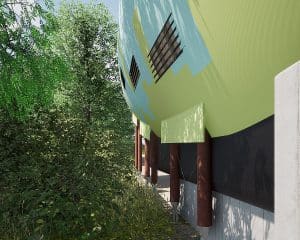
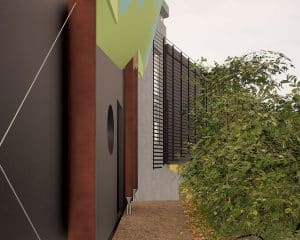
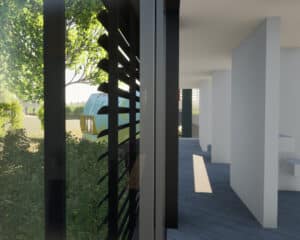
Planning Drawing
North Section
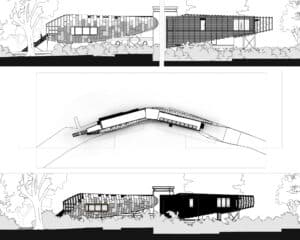
Technical Drawing
South Section
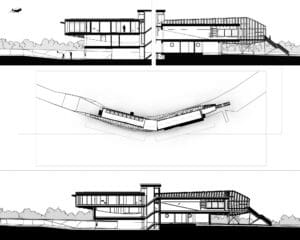
Inspiration
The AirFix Kit House
Two fuselage sections are bolted onto more regular forms which pivot around a central circulation & viewing tower which provides top light & passive summer ventilation as well as access to the roof for recreation and maintenance.
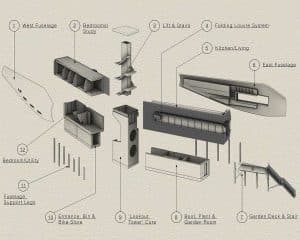
Two fuselage sections are bolted onto more regular forms which pivot around a central circulation & viewing tower which provides top light & passive summer ventilation as well as access to the roof for recreation and maintenance.
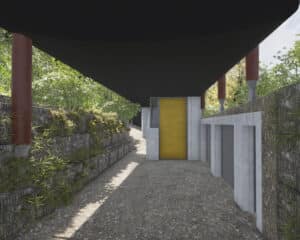
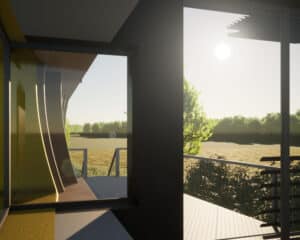
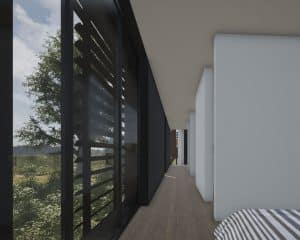
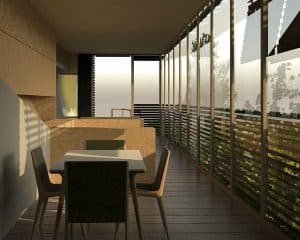
Key Features
Central Circulation Core
The central core is the key circulation point of the building and negotiates the difference between the two angled side of the building.
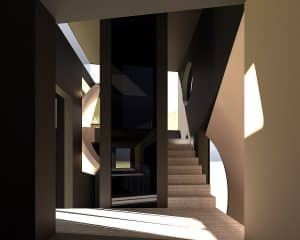
The central core is the key circulation point of the building and negotiates the difference between the two angled side of the building.
