News

September 2024
Grand Designs at 25
On Wednesday 11th September at 9pm, Channel 4 are marking Grand Designs 25th Anniversary with a special programme where Kevin revisits and reflects on some of the series’ greatest, greenest…
On Wednesday 11th September at 9pm, Channel 4 are marking Grand Designs 25th Anniversary with a special programme where Kevin revisits and reflects on some of the series’ greatest, greenest and most ambitious builds and celebrates the epic self builders that have helped to make and shape this iconic series.
On Wednesday 11th September at 9pm, Channel 4 are marking Grand Designs 25th Anniversary with a special programme where Kevin revisits and reflects on some of the series’ greatest, greenest and most ambitious builds and celebrates the epic self builders that have helped to make and shape this iconic series.
September 2024
Grand Designs at 25
On Wednesday 11th September at 9pm, Channel 4 are marking Grand Designs 25th Anniversary with a special programme where Kevin revisits and reflects on some of the series’ greatest, greenest and most ambitious builds and celebrates the epic self builders that have helped to make and shape this iconic series.

July 2024
Avening replacement dwelling
Situated in the picturesque village of Avening with enviable views across the valley, this scheme for a replacement dwelling is thoughtfully designed to be sensitive to the conservation area with…
Situated in the picturesque village of Avening with enviable views across the valley, this scheme for a replacement dwelling is thoughtfully designed to be sensitive to the conservation area with twists of contemporary detailing.
Situated in the picturesque village of Avening with enviable views across the valley, this scheme for a replacement dwelling is thoughtfully designed to be sensitive to the conservation area with twists of contemporary detailing.
July 2024
Avening replacement dwelling
Situated in the picturesque village of Avening with enviable views across the valley, this scheme for a replacement dwelling is thoughtfully designed to be sensitive to the conservation area with twists of contemporary detailing.

July 2024
A Flood-Resilient Home on Romney Marsh
This week, we are presenting Martin’s Farm, a Paragraph 84e family home on the Romney Marsh, to the Design Review Panel. The home is designed to be flood-resilient and is…
This week, we are presenting Martin’s Farm, a Paragraph 84e family home on the Romney Marsh, to the Design Review Panel. The home is designed to be flood-resilient and is situated in a picturesque setting, with views from the adjacent public footpath. The balcony serves as an extension of the…
This week, we are presenting Martin’s Farm, a Paragraph 84e family home on the Romney Marsh, to the Design Review Panel. The home is designed to be flood-resilient and is situated in a picturesque setting, with views from the adjacent public footpath. The balcony serves as an extension of the living space, offering scenic views of the pond and willow trees.
July 2024
A Flood-Resilient Home on Romney Marsh
This week, we are presenting Martin’s Farm, a Paragraph 84e family home on the Romney Marsh, to the Design Review Panel. The home is designed to be flood-resilient and is situated in a picturesque setting, with views from the adjacent public footpath. The balcony serves as an extension of the living space, offering scenic views of the pond and willow trees.
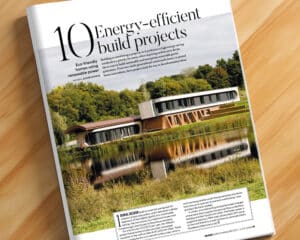
June 2024
Lake House – A Grand Design
Lakehouse is in this month’s Grand Designs magazine! Our Para 84 project in East Sussex has delighted our clients with cosy winter comfort, views across the Wealden landscape, and extremely…
Lakehouse is in this month’s Grand Designs magazine! Our Para 84 project in East Sussex has delighted our clients with cosy winter comfort, views across the Wealden landscape, and extremely low running costs.
Lakehouse is in this month’s Grand Designs magazine! Our Para 84 project in East Sussex has delighted our clients with cosy winter comfort, views across the Wealden landscape, and extremely low running costs.
June 2024
Lake House – A Grand Design
Lakehouse is in this month’s Grand Designs magazine! Our Para 84 project in East Sussex has delighted our clients with cosy winter comfort, views across the Wealden landscape, and extremely low running costs.

June 2024
First glimpse of Para 84e lifetime home in the High Weald
Colour collage for a Para 84e lifetime home in the High Weald National Landscape . Surrounded by rich and varied meadows, the large new pond will bring great wildlife benefits…
Colour collage for a Para 84e lifetime home in the High Weald National Landscape . Surrounded by rich and varied meadows, the large new pond will bring great wildlife benefits to the centre of the site.
Colour collage for a Para 84e lifetime home in the High Weald National Landscape . Surrounded by rich and varied meadows, the large new pond will bring great wildlife benefits to the centre of the site.
June 2024
First glimpse of Para 84e lifetime home in the High Weald
Colour collage for a Para 84e lifetime home in the High Weald National Landscape . Surrounded by rich and varied meadows, the large new pond will bring great wildlife benefits to the centre of the site.
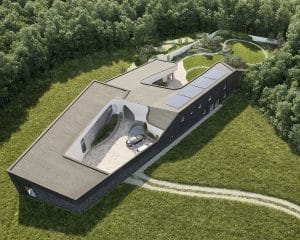
June 2024
32nd consent granted under paragraph 84
Yesterday Chichester District Council granted consent for our #paragraph84 exceptional new isolated dwelling on a 24 acre site. Thanks to Hughes Planning and Squires Young for your patience, tenacity and…
Yesterday Chichester District Council granted consent for our #paragraph84 exceptional new isolated dwelling on a 24 acre site. Thanks to Hughes Planning and Squires Young for your patience, tenacity and commitment helping to finally get this over the line.
Yesterday Chichester District Council granted consent for our #paragraph84 exceptional new isolated dwelling on a 24 acre site. Thanks to Hughes Planning and Squires Young for your patience, tenacity and commitment helping to finally get this over the line.
June 2024
32nd consent granted under paragraph 84
Yesterday Chichester District Council granted consent for our #paragraph84 exceptional new isolated dwelling on a 24 acre site. Thanks to Hughes Planning and Squires Young for your patience, tenacity and commitment helping to finally get this over the line.

June 2024
Flint-Inspired House Design Gets Green Light
On Monday 10th June 2024 Chichester District Council granted planning permission for our 32nd Paragraph 84, house Foxbury Lane. The plan of this house and its contained courtyards was generated…
On Monday 10th June 2024 Chichester District Council granted planning permission for our 32nd Paragraph 84, house Foxbury Lane. The plan of this house and its contained courtyards was generated following our initial landscape & visual assessment where we identified various strategic viewpoints of the site from within the South…
On Monday 10th June 2024 Chichester District Council granted planning permission for our 32nd Paragraph 84, house Foxbury Lane. The plan of this house and its contained courtyards was generated following our initial landscape & visual assessment where we identified various strategic viewpoints of the site from within the South Downs National Park.
June 2024
Flint-Inspired House Design Gets Green Light
On Monday 10th June 2024 Chichester District Council granted planning permission for our 32nd Paragraph 84, house Foxbury Lane. The plan of this house and its contained courtyards was generated following our initial landscape & visual assessment where we identified various strategic viewpoints of the site from within the South Downs National Park.

May 2024
Barkitecture kennel design
This years barkitecture kennel design.
This years barkitecture kennel design.
This years barkitecture kennel design.
May 2024
Barkitecture kennel design
This years barkitecture kennel design.

April 2024
Kentish Oast Raised Terrace
Hawkes has been appointed to design a raised terrace for the first-floor living area of a Kentish Oast house.
Hawkes has been appointed to design a raised terrace for the first-floor living area of a Kentish Oast house.
Hawkes has been appointed to design a raised terrace for the first-floor living area of a Kentish Oast house.
April 2024
Kentish Oast Raised Terrace
Hawkes has been appointed to design a raised terrace for the first-floor living area of a Kentish Oast house.
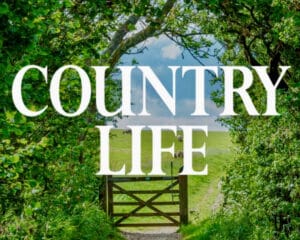
March 2024
Country Life Podcast
Designing Para 84 Country Houses Podcast.
Designing Para 84 Country Houses Podcast.
Designing Para 84 Country Houses Podcast.
March 2024
Country Life Podcast
Designing Para 84 Country Houses Podcast.
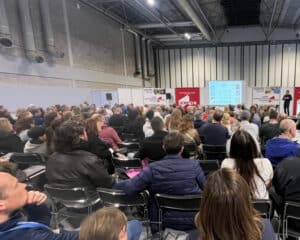
March 2024
Home Building Show, NEC Birmingham
Busy weekend at Home Building Show, Birmingham.
Busy weekend at Home Building Show, Birmingham.
Busy weekend at Home Building Show, Birmingham.
March 2024
Home Building Show, NEC Birmingham
Busy weekend at Home Building Show, Birmingham.

March 2024
New Para 84 house in Kent
Our New Para 84 project in Kent.
Our New Para 84 project in Kent.
Our New Para 84 project in Kent.
March 2024
New Para 84 house in Kent
Our New Para 84 project in Kent.

March 2024
Flybarn Farm Para 84 Project
Flybarn Farm Paragraph 84 Project in Norfolk.
Flybarn Farm Paragraph 84 Project in Norfolk.
Flybarn Farm Paragraph 84 Project in Norfolk.
March 2024
Flybarn Farm Para 84 Project
Flybarn Farm Paragraph 84 Project in Norfolk.

March 2024
North Kent Para 84 house
Our Paragraph 84 proposal in North Kent.
Our Paragraph 84 proposal in North Kent.
Our Paragraph 84 proposal in North Kent.
March 2024
North Kent Para 84 house
Our Paragraph 84 proposal in North Kent.

February 2024
Coastal Retreat
New coastal holiday retreat on the South Coast. We are looking forward to sharing more soon!
New coastal holiday retreat on the South Coast. We are looking forward to sharing more soon!
New coastal holiday retreat on the South Coast. We are looking forward to sharing more soon!
February 2024
Coastal Retreat
New coastal holiday retreat on the South Coast. We are looking forward to sharing more soon!
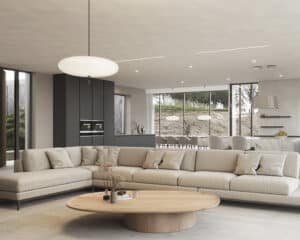
February 2024
Cotswolds Para 84 house
Interior study of the main family living area in our Cotswolds Para 84 house in a quarry. Through the windows one can see the rugged quarry ‘face’ which encircles and…
Interior study of the main family living area in our Cotswolds Para 84 house in a quarry. Through the windows one can see the rugged quarry ‘face’ which encircles and shelters the house.
Interior study of the main family living area in our Cotswolds Para 84 house in a quarry. Through the windows one can see the rugged quarry ‘face’ which encircles and shelters the house.
February 2024
Cotswolds Para 84 house
Interior study of the main family living area in our Cotswolds Para 84 house in a quarry. Through the windows one can see the rugged quarry ‘face’ which encircles and shelters the house.
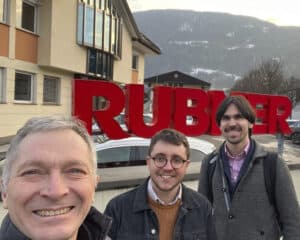
February 2024
Rubner Haus
Fabulous trip to @RubnerHaus in northern Italy with Michael & Tom as we familiarise ourselves with their exceptional product & prefabrication processes. Great to introduce them to the world of…
Fabulous trip to @RubnerHaus in northern Italy with Michael & Tom as we familiarise ourselves with their exceptional product & prefabrication processes. Great to introduce them to the world of far IR heating too!! Now on my way to see family in Geneva via Zurich & putting Daniel’s red pen…
Fabulous trip to @RubnerHaus in northern Italy with Michael & Tom as we familiarise ourselves with their exceptional product & prefabrication processes. Great to introduce them to the world of far IR heating too!! Now on my way to see family in Geneva via Zurich & putting Daniel’s red pen to good use adding detail for pre manufacture coordination. Thanks @danieloberrauch for your generous hospitality and proactive & collaborative “can…
February 2024
Rubner Haus
Fabulous trip to @RubnerHaus in northern Italy with Michael & Tom as we familiarise ourselves with their exceptional product & prefabrication processes. Great to introduce them to the world of far IR heating too!! Now on my way to see family in Geneva via Zurich & putting Daniel’s red pen to good use adding detail for pre manufacture coordination. Thanks @danieloberrauch for your generous hospitality and proactive & collaborative “can…
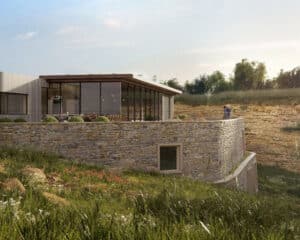
January 2024
Cotswold Quarry House
A paragraph 84 dwelling which forms part of a quarry restoration in the Cotswolds AONB, which is currently in for planning. The building occupies part of the quarried pit sitting…
A paragraph 84 dwelling which forms part of a quarry restoration in the Cotswolds AONB, which is currently in for planning. The building occupies part of the quarried pit sitting no higher than the quarry ridge. The interior comprises of an entertaining room which addresses the 12 metre deep pit,…
A paragraph 84 dwelling which forms part of a quarry restoration in the Cotswolds AONB, which is currently in for planning. The building occupies part of the quarried pit sitting no higher than the quarry ridge. The interior comprises of an entertaining room which addresses the 12 metre deep pit, enjoying views to the rock strata in the sheer quarry face beyond and the family gallery enjoys views to the…
January 2024
Cotswold Quarry House
A paragraph 84 dwelling which forms part of a quarry restoration in the Cotswolds AONB, which is currently in for planning. The building occupies part of the quarried pit sitting no higher than the quarry ridge. The interior comprises of an entertaining room which addresses the 12 metre deep pit, enjoying views to the rock strata in the sheer quarry face beyond and the family gallery enjoys views to the…
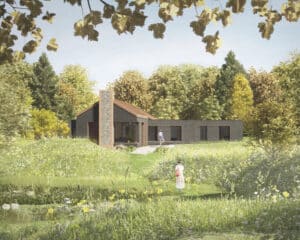
January 2024
Replacement Dwelling
Located in Greenbelt, this replacement dwelling is nestled against a new flint wall. The landscape uses the excavations from the proposed basement to create an undulating landscape designed by EDLA.
Located in Greenbelt, this replacement dwelling is nestled against a new flint wall. The landscape uses the excavations from the proposed basement to create an undulating landscape designed by EDLA.
Located in Greenbelt, this replacement dwelling is nestled against a new flint wall. The landscape uses the excavations from the proposed basement to create an undulating landscape designed by EDLA.
January 2024
Replacement Dwelling
Located in Greenbelt, this replacement dwelling is nestled against a new flint wall. The landscape uses the excavations from the proposed basement to create an undulating landscape designed by EDLA.
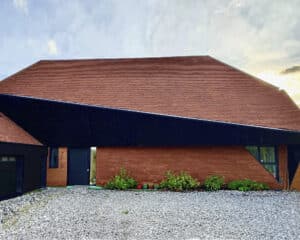
January 2024
Canon Orchard Update
One of our brave self build clients sent some photos of their new #paragraph84 house, Canon Orchard near Sandwich, Kent now that the scaffold has been struck. We’re looking forward…
One of our brave self build clients sent some photos of their new #paragraph84 house, Canon Orchard near Sandwich, Kent now that the scaffold has been struck. We’re looking forward to seeing it in the flesh and to taking some photos later in the year once things have settled down.
One of our brave self build clients sent some photos of their new #paragraph84 house, Canon Orchard near Sandwich, Kent now that the scaffold has been struck. We’re looking forward to seeing it in the flesh and to taking some photos later in the year once things have settled down.
January 2024
Canon Orchard Update
One of our brave self build clients sent some photos of their new #paragraph84 house, Canon Orchard near Sandwich, Kent now that the scaffold has been struck. We’re looking forward to seeing it in the flesh and to taking some photos later in the year once things have settled down.
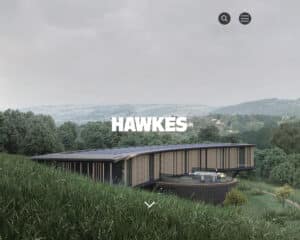
December 2023
New NPPF update Dec ’23
When your website expresses your specialism and your specialism relates to a numbered policy paragraph in the NPPF, there’s a lot of updating to do when they move it What…
When your website expresses your specialism and your specialism relates to a numbered policy paragraph in the NPPF, there’s a lot of updating to do when they move it What was #paragraph80 is now #paragraph84 It’s moved around a bit over the years #para79 #para55 #pps7 Home What was #paragraph134…
When your website expresses your specialism and your specialism relates to a numbered policy paragraph in the NPPF, there’s a lot of updating to do when they move it What was #paragraph80 is now #paragraph84 It’s moved around a bit over the years #para79 #para55 #pps7 Home What was #paragraph134 is now #paragraph139 No change in either policy’s content.
December 2023
New NPPF update Dec ’23
When your website expresses your specialism and your specialism relates to a numbered policy paragraph in the NPPF, there’s a lot of updating to do when they move it What was #paragraph80 is now #paragraph84 It’s moved around a bit over the years #para79 #para55 #pps7 Home What was #paragraph134 is now #paragraph139 No change in either policy’s content.
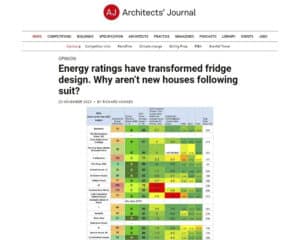
November 2023
HotY and their EPC Rating
We’ve just had an article published by the AJ which extends the discussion about HotY & their EPC ratings but this year putting this into some context since EPCs were…
We’ve just had an article published by the AJ which extends the discussion about HotY & their EPC ratings but this year putting this into some context since EPCs were introduced.
We’ve just had an article published by the AJ which extends the discussion about HotY & their EPC ratings but this year putting this into some context since EPCs were introduced.
November 2023
HotY and their EPC Rating
We’ve just had an article published by the AJ which extends the discussion about HotY & their EPC ratings but this year putting this into some context since EPCs were introduced.
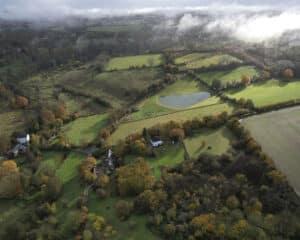
November 2023
New potential para 84 site
Despite the rain & short days it was nice to be out visiting a new potential Paragraph 80 site today. On now with the appraisal research. Fingers crossed. I like…
Despite the rain & short days it was nice to be out visiting a new potential Paragraph 80 site today. On now with the appraisal research. Fingers crossed. I like this one!
Despite the rain & short days it was nice to be out visiting a new potential Paragraph 80 site today. On now with the appraisal research. Fingers crossed. I like this one!
November 2023
New potential para 84 site
Despite the rain & short days it was nice to be out visiting a new potential Paragraph 80 site today. On now with the appraisal research. Fingers crossed. I like this one!
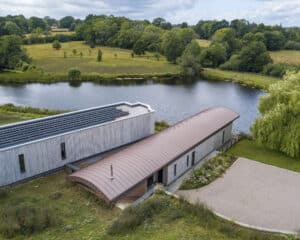
November 2023
Lakehouse
Lakehouse in summer. A large solar array and battery storage minimise reliance on the grid. The minimal heat load of the house is served by the sustainable coppicing of wood…
Lakehouse in summer. A large solar array and battery storage minimise reliance on the grid. The minimal heat load of the house is served by the sustainable coppicing of wood from the surrounding land
Lakehouse in summer. A large solar array and battery storage minimise reliance on the grid. The minimal heat load of the house is served by the sustainable coppicing of wood from the surrounding land
November 2023
Lakehouse
Lakehouse in summer. A large solar array and battery storage minimise reliance on the grid. The minimal heat load of the house is served by the sustainable coppicing of wood from the surrounding land
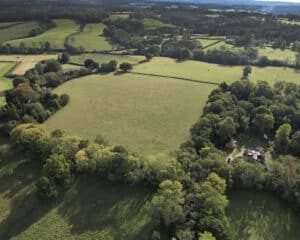
October 2023
Post planning appraisal
Straight off the back of achieving our 30th Paragraph 80 consent on Friday and our first with Phil Allen Design, it was lovely to be out on site beginning the…
Straight off the back of achieving our 30th Paragraph 80 consent on Friday and our first with Phil Allen Design, it was lovely to be out on site beginning the post Axiom planning appraisal analysis phase on another cracking Para 80 site. Lots of great opportunities to significantly enhance this…
Straight off the back of achieving our 30th Paragraph 80 consent on Friday and our first with Phil Allen Design, it was lovely to be out on site beginning the post Axiom planning appraisal analysis phase on another cracking Para 80 site. Lots of great opportunities to significantly enhance this AONB landscape through the introduction of an exceptional new dwelling and landscape.
October 2023
Post planning appraisal
Straight off the back of achieving our 30th Paragraph 80 consent on Friday and our first with Phil Allen Design, it was lovely to be out on site beginning the post Axiom planning appraisal analysis phase on another cracking Para 80 site. Lots of great opportunities to significantly enhance this AONB landscape through the introduction of an exceptional new dwelling and landscape.

October 2023
Staplehurst Community Centre
We’re delighted to announce that our planned alterations & extensions to Staplehurst Community Centre have finally been granted planning permission by Maidstone Borough Council.
We’re delighted to announce that our planned alterations & extensions to Staplehurst Community Centre have finally been granted planning permission by Maidstone Borough Council.
We’re delighted to announce that our planned alterations & extensions to Staplehurst Community Centre have finally been granted planning permission by Maidstone Borough Council.
October 2023
Staplehurst Community Centre
We’re delighted to announce that our planned alterations & extensions to Staplehurst Community Centre have finally been granted planning permission by Maidstone Borough Council.
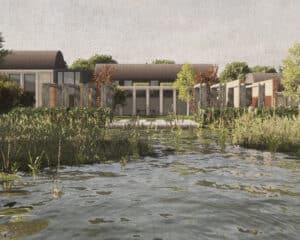
October 2023
30th Approved Para 84 House
We’re delighted to announce that East Herts DC today approved our 30th Paragraph 84e isolated house of exceptional quality in the countryside.
We’re delighted to announce that East Herts DC today approved our 30th Paragraph 84e isolated house of exceptional quality in the countryside.
We’re delighted to announce that East Herts DC today approved our 30th Paragraph 84e isolated house of exceptional quality in the countryside.
October 2023
30th Approved Para 84 House
We’re delighted to announce that East Herts DC today approved our 30th Paragraph 84e isolated house of exceptional quality in the countryside.
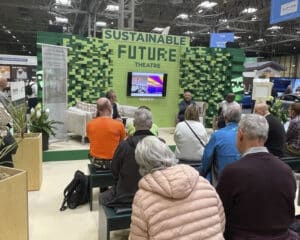
October 2023
Grand Designs Live
Hawkes Architecture at Grand Designs Live.
Hawkes Architecture at Grand Designs Live.
Hawkes Architecture at Grand Designs Live.
October 2023
Grand Designs Live
Hawkes Architecture at Grand Designs Live.
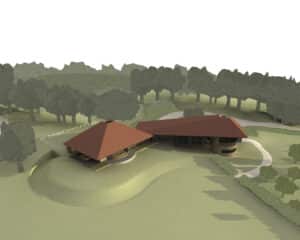
October 2023
Planning Approval for Blackberry Kilns
We are delighted to announce that ‘Blackberry Kilns’ has received planning approval! Nestled in the Kent Downs AONB, this house plays with conceptual elements of the hidden lime kilns adjacent…
We are delighted to announce that ‘Blackberry Kilns’ has received planning approval! Nestled in the Kent Downs AONB, this house plays with conceptual elements of the hidden lime kilns adjacent to the site. This accessible lifetime home for our client will replace a smaller convoluted dwelling on a different part…
We are delighted to announce that ‘Blackberry Kilns’ has received planning approval! Nestled in the Kent Downs AONB, this house plays with conceptual elements of the hidden lime kilns adjacent to the site. This accessible lifetime home for our client will replace a smaller convoluted dwelling on a different part of the site.
October 2023
Planning Approval for Blackberry Kilns
We are delighted to announce that ‘Blackberry Kilns’ has received planning approval! Nestled in the Kent Downs AONB, this house plays with conceptual elements of the hidden lime kilns adjacent to the site. This accessible lifetime home for our client will replace a smaller convoluted dwelling on a different part of the site.
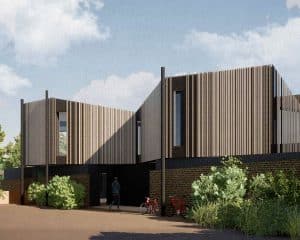
October 2023
29th Approved Para 84 House
East Herts D.C. today delegated the approved our 29th Paragraph 84e isolated house of exceptional quality in the countryside. Thanks to Hughes Planning and Squires Young Landscape Architecture for all…
East Herts D.C. today delegated the approved our 29th Paragraph 84e isolated house of exceptional quality in the countryside. Thanks to Hughes Planning and Squires Young Landscape Architecture for all your help and commitment. Thanks too to Design Review Panel for all your help and support along the way.
East Herts D.C. today delegated the approved our 29th Paragraph 84e isolated house of exceptional quality in the countryside. Thanks to Hughes Planning and Squires Young Landscape Architecture for all your help and commitment. Thanks too to Design Review Panel for all your help and support along the way.
October 2023
29th Approved Para 84 House
East Herts D.C. today delegated the approved our 29th Paragraph 84e isolated house of exceptional quality in the countryside. Thanks to Hughes Planning and Squires Young Landscape Architecture for all your help and commitment. Thanks too to Design Review Panel for all your help and support along the way.
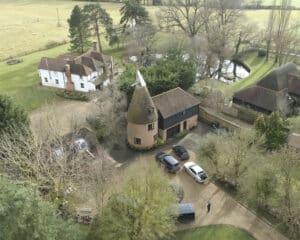
September 2023
Site Revisit
Our two contemporary extensions added much needed accommodation, improved flow & function and connected the house to its transformed landscape
Our two contemporary extensions added much needed accommodation, improved flow & function and connected the house to its transformed landscape
Our two contemporary extensions added much needed accommodation, improved flow & function and connected the house to its transformed landscape
September 2023
Site Revisit
Our two contemporary extensions added much needed accommodation, improved flow & function and connected the house to its transformed landscape
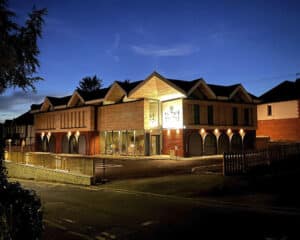
August 2023
St Faiths Community Centre
We were delighted to receive this phone snap from our client of the completed external lighting at St Faiths Community Centre. This project has been 10 years in the making….
We were delighted to receive this phone snap from our client of the completed external lighting at St Faiths Community Centre. This project has been 10 years in the making. More images coming soon!
We were delighted to receive this phone snap from our client of the completed external lighting at St Faiths Community Centre. This project has been 10 years in the making. More images coming soon!
August 2023
St Faiths Community Centre
We were delighted to receive this phone snap from our client of the completed external lighting at St Faiths Community Centre. This project has been 10 years in the making. More images coming soon!
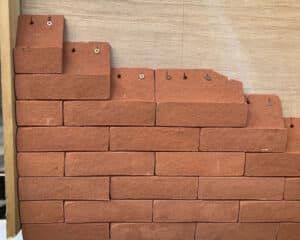
August 2023
Mathematical Tiles
Kentish-made mathematical tiles going onto our Canon Orchard Para 80 project.
Kentish-made mathematical tiles going onto our Canon Orchard Para 80 project.
Kentish-made mathematical tiles going onto our Canon Orchard Para 80 project.
August 2023
Mathematical Tiles
Kentish-made mathematical tiles going onto our Canon Orchard Para 80 project.
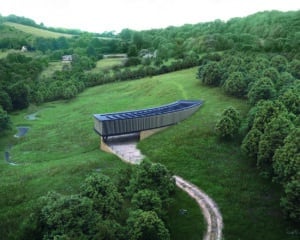
August 2023
Consent for another Para 84 Project
On Friday 4th August Cheltenham Borough Council granted consent for our Paragraph 84 (then para 80) house set within the Cotswolds.
On Friday 4th August Cheltenham Borough Council granted consent for our Paragraph 84 (then para 80) house set within the Cotswolds.
On Friday 4th August Cheltenham Borough Council granted consent for our Paragraph 84 (then para 80) house set within the Cotswolds.
August 2023
Consent for another Para 84 Project
On Friday 4th August Cheltenham Borough Council granted consent for our Paragraph 84 (then para 80) house set within the Cotswolds.
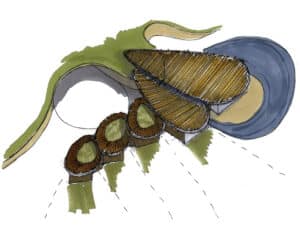
July 2023
From the Archives
Another colourful development sketch from the headlands archives. This project features hidden external blinds which can be remotely operated to modulate solar gain through the Internorm triple glazed windows.
Another colourful development sketch from the headlands archives. This project features hidden external blinds which can be remotely operated to modulate solar gain through the Internorm triple glazed windows.
Another colourful development sketch from the headlands archives. This project features hidden external blinds which can be remotely operated to modulate solar gain through the Internorm triple glazed windows.
July 2023
From the Archives
Another colourful development sketch from the headlands archives. This project features hidden external blinds which can be remotely operated to modulate solar gain through the Internorm triple glazed windows.
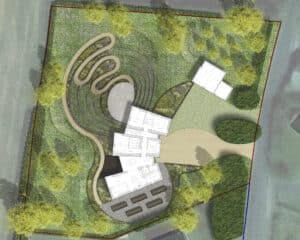
July 2023
Denehouse: Landscape Design
It was great to work with EDLA on this project. The landscape design takes inspiration from ‘deneholes,’ a feature of the local area thought to have once been used as…
It was great to work with EDLA on this project. The landscape design takes inspiration from ‘deneholes,’ a feature of the local area thought to have once been used as hiding spaces, grain stores or for the extraction of chalk.
It was great to work with EDLA on this project. The landscape design takes inspiration from ‘deneholes,’ a feature of the local area thought to have once been used as hiding spaces, grain stores or for the extraction of chalk.
July 2023
Denehouse: Landscape Design
It was great to work with EDLA on this project. The landscape design takes inspiration from ‘deneholes,’ a feature of the local area thought to have once been used as hiding spaces, grain stores or for the extraction of chalk.
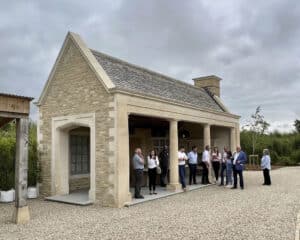
June 2023
New stone gallery
The new stone gallery at Cotswold Natural Stone is well worth a visit.
The new stone gallery at Cotswold Natural Stone is well worth a visit.
The new stone gallery at Cotswold Natural Stone is well worth a visit.
June 2023
New stone gallery
The new stone gallery at Cotswold Natural Stone is well worth a visit.
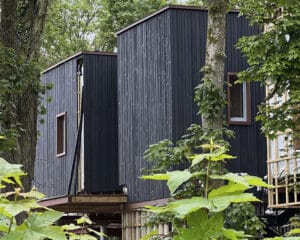
June 2023
Treehouse developments
A sneaky peak of charred cladding & copper toned metalwork on our Treehouse Paragraph 84 project in the Cotswolds being built by Make Group UK.
A sneaky peak of charred cladding & copper toned metalwork on our Treehouse Paragraph 84 project in the Cotswolds being built by Make Group UK.
A sneaky peak of charred cladding & copper toned metalwork on our Treehouse Paragraph 84 project in the Cotswolds being built by Make Group UK.
June 2023
Treehouse developments
A sneaky peak of charred cladding & copper toned metalwork on our Treehouse Paragraph 84 project in the Cotswolds being built by Make Group UK.
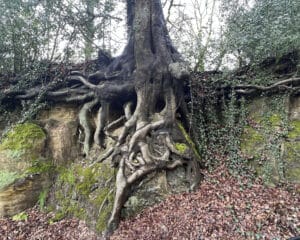
May 2023
Tree Hugging SandStone
Paragraph 84 site appraisal visit in East Sussex. England is blessed with such a rich tapestry of geology, topography, flora & fauna. It’s precisely why the tests of #para84 demand…
Paragraph 84 site appraisal visit in East Sussex. England is blessed with such a rich tapestry of geology, topography, flora & fauna. It’s precisely why the tests of #para84 demand that design process embed sensitivity to defining character among its succinctly worded tests.
Paragraph 84 site appraisal visit in East Sussex. England is blessed with such a rich tapestry of geology, topography, flora & fauna. It’s precisely why the tests of #para84 demand that design process embed sensitivity to defining character among its succinctly worded tests.
May 2023
Tree Hugging SandStone
Paragraph 84 site appraisal visit in East Sussex. England is blessed with such a rich tapestry of geology, topography, flora & fauna. It’s precisely why the tests of #para84 demand that design process embed sensitivity to defining character among its succinctly worded tests.
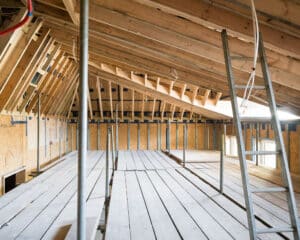
March 2023
St Faith’s
Timber frame progress at St Faith’s Community Centre. Building with engineered timber I-joists reduces embodied energy and allows for 300mm of recycled newspaper insulation- cosy!
Timber frame progress at St Faith’s Community Centre. Building with engineered timber I-joists reduces embodied energy and allows for 300mm of recycled newspaper insulation- cosy!
Timber frame progress at St Faith’s Community Centre. Building with engineered timber I-joists reduces embodied energy and allows for 300mm of recycled newspaper insulation- cosy!
March 2023
St Faith’s
Timber frame progress at St Faith’s Community Centre. Building with engineered timber I-joists reduces embodied energy and allows for 300mm of recycled newspaper insulation- cosy!
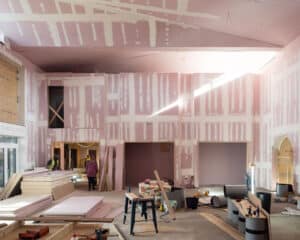
March 2023
St Faith’s taking shape
The main hall in St Faiths Community Centre in Maidstone is taking shape! It has been so enjoyable to help our clients realise their vision for a sustainably constructed and…
The main hall in St Faiths Community Centre in Maidstone is taking shape! It has been so enjoyable to help our clients realise their vision for a sustainably constructed and low energy community building.
The main hall in St Faiths Community Centre in Maidstone is taking shape! It has been so enjoyable to help our clients realise their vision for a sustainably constructed and low energy community building.
March 2023
St Faith’s taking shape
The main hall in St Faiths Community Centre in Maidstone is taking shape! It has been so enjoyable to help our clients realise their vision for a sustainably constructed and low energy community building.

March 2023
Consider the cherry tree
A frenetic supply chain of blossom that produces thousands of seeds in the hope that one might fall to the soil, take root and grow.
A frenetic supply chain of blossom that produces thousands of seeds in the hope that one might fall to the soil, take root and grow.
A frenetic supply chain of blossom that produces thousands of seeds in the hope that one might fall to the soil, take root and grow.
March 2023
Consider the cherry tree
A frenetic supply chain of blossom that produces thousands of seeds in the hope that one might fall to the soil, take root and grow.
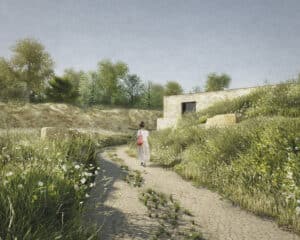
January 2023
Cotswolds Stone Quarry House
Greystone, a Para 80 (Paragraph 80) house hewn from a Cotswold stone quarry.
Greystone, a Para 80 (Paragraph 80) house hewn from a Cotswold stone quarry.
Greystone, a Para 80 (Paragraph 80) house hewn from a Cotswold stone quarry.
January 2023
Cotswolds Stone Quarry House
Greystone, a Para 80 (Paragraph 80) house hewn from a Cotswold stone quarry.
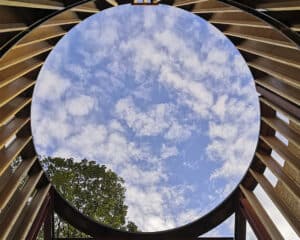
November 2022
Treehouse Under Construction
Looking up the stairwell at Treehouse, a Para 80 energy efficient house designed by Hawkes Architecture.
Looking up the stairwell at Treehouse, a Para 80 energy efficient house designed by Hawkes Architecture.
Looking up the stairwell at Treehouse, a Para 80 energy efficient house designed by Hawkes Architecture.
November 2022
Treehouse Under Construction
Looking up the stairwell at Treehouse, a Para 80 energy efficient house designed by Hawkes Architecture.
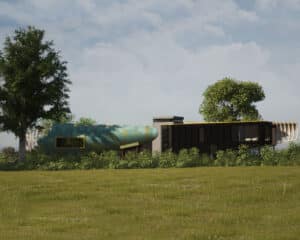
November 2022
Para 84 Approval Number 27
On the 21st November 2022 the Planning Inspectorate Allowed our Appeal to the refusal by South Cambs D.C for our innovative paragraph 84e scheme which celebrates the historic role the…
On the 21st November 2022 the Planning Inspectorate Allowed our Appeal to the refusal by South Cambs D.C for our innovative paragraph 84e scheme which celebrates the historic role the site played with the Mosquito aircraft in WWII. This represents our 27th exceptional Paragraph 84 house consent.
On the 21st November 2022 the Planning Inspectorate Allowed our Appeal to the refusal by South Cambs D.C for our innovative paragraph 84e scheme which celebrates the historic role the site played with the Mosquito aircraft in WWII. This represents our 27th exceptional Paragraph 84 house consent.
November 2022
Para 84 Approval Number 27
On the 21st November 2022 the Planning Inspectorate Allowed our Appeal to the refusal by South Cambs D.C for our innovative paragraph 84e scheme which celebrates the historic role the site played with the Mosquito aircraft in WWII. This represents our 27th exceptional Paragraph 84 house consent.
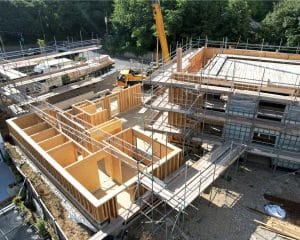
July 2022
St Faiths Construction
Construction progress at our St Faiths community centre project.
Construction progress at our St Faiths community centre project.
Construction progress at our St Faiths community centre project.
July 2022
St Faiths Construction
Construction progress at our St Faiths community centre project.
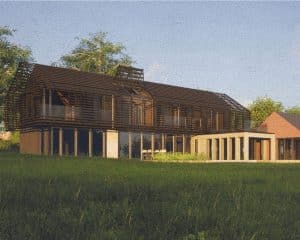
June 2022
Blending In
An assortment of textures and materials seen from across the landscape looking towards our (Para 84) project near Luton.
An assortment of textures and materials seen from across the landscape looking towards our (Para 84) project near Luton.
An assortment of textures and materials seen from across the landscape looking towards our (Para 84) project near Luton.
June 2022
Blending In
An assortment of textures and materials seen from across the landscape looking towards our (Para 84) project near Luton.
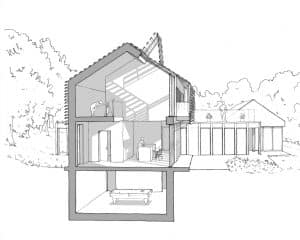
June 2022
Development Sketch
Exploring the interior spaces and the potential for a retractable facade with this development sketch.
Exploring the interior spaces and the potential for a retractable facade with this development sketch.
Exploring the interior spaces and the potential for a retractable facade with this development sketch.
June 2022
Development Sketch
Exploring the interior spaces and the potential for a retractable facade with this development sketch.
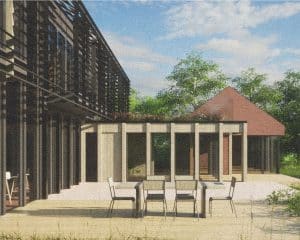
June 2022
Visualisation
Developmental visualisation of the garden at our (Para 80) project near Luton.
Developmental visualisation of the garden at our (Para 80) project near Luton.
Developmental visualisation of the garden at our (Para 80) project near Luton.
June 2022
Visualisation
Developmental visualisation of the garden at our (Para 80) project near Luton.
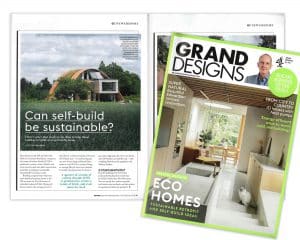
June 2022
Sustainable Self Build
Crossway, England’s first completed Passivhaus was featured again in this month’s Grand Designs Magazine. In the article entitled ‘Can self-build be sustainable,’ Richard was interviewed about self-build, energy efficiency and…
Crossway, England’s first completed Passivhaus was featured again in this month’s Grand Designs Magazine. In the article entitled ‘Can self-build be sustainable,’ Richard was interviewed about self-build, energy efficiency and SAP assessments. This article also features the McLeanquinlan Devon Passivhaus which Richard had the pleasure of visiting earlier this year.
Crossway, England’s first completed Passivhaus was featured again in this month’s Grand Designs Magazine. In the article entitled ‘Can self-build be sustainable,’ Richard was interviewed about self-build, energy efficiency and SAP assessments. This article also features the McLeanquinlan Devon Passivhaus which Richard had the pleasure of visiting earlier this year.
June 2022
Sustainable Self Build
Crossway, England’s first completed Passivhaus was featured again in this month’s Grand Designs Magazine. In the article entitled ‘Can self-build be sustainable,’ Richard was interviewed about self-build, energy efficiency and SAP assessments. This article also features the McLeanquinlan Devon Passivhaus which Richard had the pleasure of visiting earlier this year.
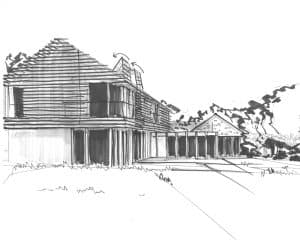
June 2022
Exploring Ideas
Exploratory sketch of a (Para 80) project near Luton.
Exploratory sketch of a (Para 80) project near Luton.
Exploratory sketch of a (Para 80) project near Luton.
June 2022
Exploring Ideas
Exploratory sketch of a (Para 80) project near Luton.
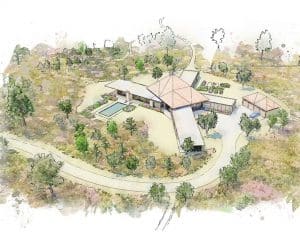
May 2022
Brimstone Development Sketches
This developmental sketch illustrates how our Paragraph 84 dwelling would nestle within the surrounding landscape. Designs by James Alexander-Sinclair and sketch visualisation by Fiona Silk.
This developmental sketch illustrates how our Paragraph 84 dwelling would nestle within the surrounding landscape. Designs by James Alexander-Sinclair and sketch visualisation by Fiona Silk.
This developmental sketch illustrates how our Paragraph 84 dwelling would nestle within the surrounding landscape. Designs by James Alexander-Sinclair and sketch visualisation by Fiona Silk.
May 2022
Brimstone Development Sketches
This developmental sketch illustrates how our Paragraph 84 dwelling would nestle within the surrounding landscape. Designs by James Alexander-Sinclair and sketch visualisation by Fiona Silk.
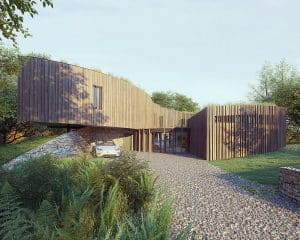
May 2022
The Next Stage
We are very excited to be starting technical design on our Bergbyr (Para 84) project.
We are very excited to be starting technical design on our Bergbyr (Para 84) project.
We are very excited to be starting technical design on our Bergbyr (Para 84) project.
May 2022
The Next Stage
We are very excited to be starting technical design on our Bergbyr (Para 84) project.
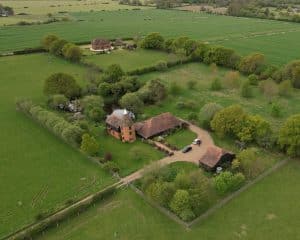
May 2022
Potential Site
Another interesting site for a potential Paragraph 84 new isolated dwelling in the rural Kent countryside. Let’s see what the research from Axiom planning will reveal. Can a robust planning…
Another interesting site for a potential Paragraph 84 new isolated dwelling in the rural Kent countryside. Let’s see what the research from Axiom planning will reveal. Can a robust planning case be made?
Another interesting site for a potential Paragraph 84 new isolated dwelling in the rural Kent countryside. Let’s see what the research from Axiom planning will reveal. Can a robust planning case be made?
May 2022
Potential Site
Another interesting site for a potential Paragraph 84 new isolated dwelling in the rural Kent countryside. Let’s see what the research from Axiom planning will reveal. Can a robust planning case be made?
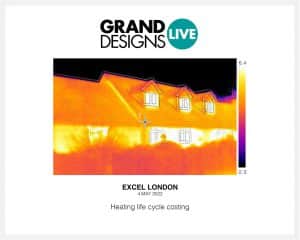
May 2022
Grand Design Live Day 2
Richard Hawkes will share his final presentation at Grand Designs Live 2022 at ExCel London with an engaging discussion about heating life cycle costing. Up for discussion is gas central…
Richard Hawkes will share his final presentation at Grand Designs Live 2022 at ExCel London with an engaging discussion about heating life cycle costing. Up for discussion is gas central heating, ASHP, GSHP, IR and biomass.
Richard Hawkes will share his final presentation at Grand Designs Live 2022 at ExCel London with an engaging discussion about heating life cycle costing. Up for discussion is gas central heating, ASHP, GSHP, IR and biomass.
May 2022
Grand Design Live Day 2
Richard Hawkes will share his final presentation at Grand Designs Live 2022 at ExCel London with an engaging discussion about heating life cycle costing. Up for discussion is gas central heating, ASHP, GSHP, IR and biomass.
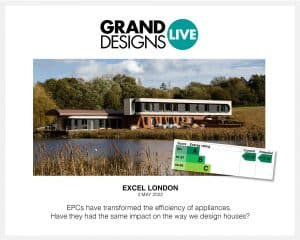
May 2022
Grand Designs Live Day 1
Richard Hawkes will be at Grand Designs Live discussing the trends and transformations in the way energy efficiency is measured, the dramatic changes coming with the new Building Regulations and…
Richard Hawkes will be at Grand Designs Live discussing the trends and transformations in the way energy efficiency is measured, the dramatic changes coming with the new Building Regulations and a reflection on how EPCs have influenced the design of houses.
Richard Hawkes will be at Grand Designs Live discussing the trends and transformations in the way energy efficiency is measured, the dramatic changes coming with the new Building Regulations and a reflection on how EPCs have influenced the design of houses.
May 2022
Grand Designs Live Day 1
Richard Hawkes will be at Grand Designs Live discussing the trends and transformations in the way energy efficiency is measured, the dramatic changes coming with the new Building Regulations and a reflection on how EPCs have influenced the design of houses.

April 2022
Grand Designs Live
During this year’s Grand Designs Live, Richard will be chairing three expert panels covering an exciting array of topics including design, paragraph 80 policies, EPCs and efficiency.
During this year’s Grand Designs Live, Richard will be chairing three expert panels covering an exciting array of topics including design, paragraph 80 policies, EPCs and efficiency.
During this year’s Grand Designs Live, Richard will be chairing three expert panels covering an exciting array of topics including design, paragraph 80 policies, EPCs and efficiency.
April 2022
Grand Designs Live
During this year’s Grand Designs Live, Richard will be chairing three expert panels covering an exciting array of topics including design, paragraph 80 policies, EPCs and efficiency.

April 2022
Cliff Hanger
Will the client’s dream house build become a reality? Will the proximity to a SSSI & AONB scupper their vision? Tune in to find out what their appraisal research reveals.
Will the client’s dream house build become a reality? Will the proximity to a SSSI & AONB scupper their vision? Tune in to find out what their appraisal research reveals.
Will the client’s dream house build become a reality? Will the proximity to a SSSI & AONB scupper their vision? Tune in to find out what their appraisal research reveals.
April 2022
Cliff Hanger
Will the client’s dream house build become a reality? Will the proximity to a SSSI & AONB scupper their vision? Tune in to find out what their appraisal research reveals.
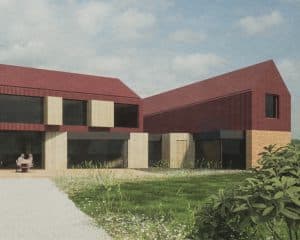
April 2022
Working Study
Working study of the Southern Gardens (Para 80) scheme currently being worked on.
Working study of the Southern Gardens (Para 80) scheme currently being worked on.
Working study of the Southern Gardens (Para 80) scheme currently being worked on.
April 2022
Working Study
Working study of the Southern Gardens (Para 80) scheme currently being worked on.
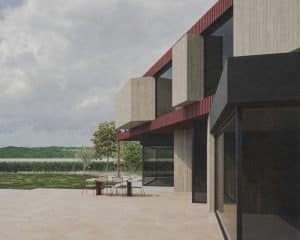
April 2022
Distant Views
The southern elevation of our (Para 84) dwelling in Warwickshire, responding to distant views of the ancient woodland.
The southern elevation of our (Para 84) dwelling in Warwickshire, responding to distant views of the ancient woodland.
The southern elevation of our (Para 84) dwelling in Warwickshire, responding to distant views of the ancient woodland.
April 2022
Distant Views
The southern elevation of our (Para 84) dwelling in Warwickshire, responding to distant views of the ancient woodland.
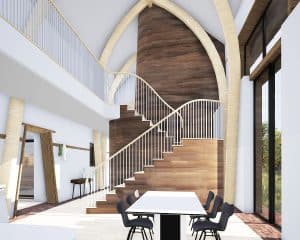
April 2022
Linhay Interior
Interior view of our Linhay (Para 84) Devonshire project, which recently received unanimous approval for planning.
Interior view of our Linhay (Para 84) Devonshire project, which recently received unanimous approval for planning.
Interior view of our Linhay (Para 84) Devonshire project, which recently received unanimous approval for planning.
April 2022
Linhay Interior
Interior view of our Linhay (Para 84) Devonshire project, which recently received unanimous approval for planning.
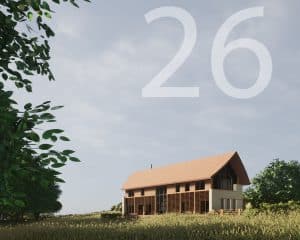
April 2022
Approval Number 26
We are delighted to announce that Mid Devon District Council Planning Committee have just unanimously supported the officer’s recommendation to approve our Devonshire Linhay (Para 84) house! This is our…
We are delighted to announce that Mid Devon District Council Planning Committee have just unanimously supported the officer’s recommendation to approve our Devonshire Linhay (Para 84) house! This is our 26th Paragraph 84 consent; many thanks to Jim, Philippa and Tom for all of their hard work. Thanks also to…
We are delighted to announce that Mid Devon District Council Planning Committee have just unanimously supported the officer’s recommendation to approve our Devonshire Linhay (Para 84) house! This is our 26th Paragraph 84 consent; many thanks to Jim, Philippa and Tom for all of their hard work. Thanks also to Ridge Planning, DLA Landscape Architects and the Design Review Panel for coming on this journey with us.
April 2022
Approval Number 26
We are delighted to announce that Mid Devon District Council Planning Committee have just unanimously supported the officer’s recommendation to approve our Devonshire Linhay (Para 84) house! This is our 26th Paragraph 84 consent; many thanks to Jim, Philippa and Tom for all of their hard work. Thanks also to Ridge Planning, DLA Landscape Architects and the Design Review Panel for coming on this journey with us.
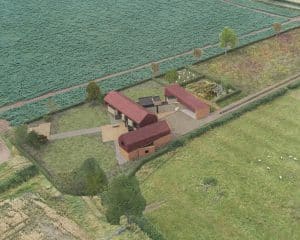
April 2022
Aerial Visual
Aerial visual study of a (Para 80) dwelling in Warwickshire. The site transitions from wild meadow to formal gardens.
Aerial visual study of a (Para 80) dwelling in Warwickshire. The site transitions from wild meadow to formal gardens.
Aerial visual study of a (Para 80) dwelling in Warwickshire. The site transitions from wild meadow to formal gardens.
April 2022
Aerial Visual
Aerial visual study of a (Para 80) dwelling in Warwickshire. The site transitions from wild meadow to formal gardens.
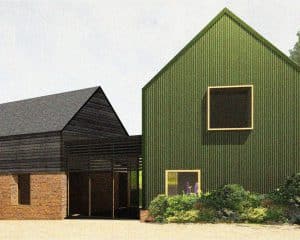
April 2022
Visual Study
Image from a visual study of the arrival sequence to a proposed (Para 80) scheme near Luton.
Image from a visual study of the arrival sequence to a proposed (Para 80) scheme near Luton.
Image from a visual study of the arrival sequence to a proposed (Para 80) scheme near Luton.
April 2022
Visual Study
Image from a visual study of the arrival sequence to a proposed (Para 80) scheme near Luton.
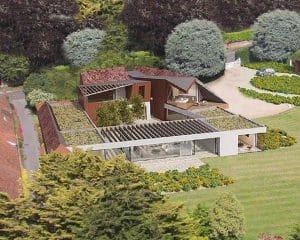
April 2022
Coach House Appeal Allowed
Today the Planning Inspectorate allowed our appeal to the refusal by The South Downs National Park Authority for a replacement dwelling set within the West Ashling Conservation Area and the…
Today the Planning Inspectorate allowed our appeal to the refusal by The South Downs National Park Authority for a replacement dwelling set within the West Ashling Conservation Area and the SDNP. The house has a distinct split personality; cleverly engaging with the Conservation Area to preserve its discreet role in…
Today the Planning Inspectorate allowed our appeal to the refusal by The South Downs National Park Authority for a replacement dwelling set within the West Ashling Conservation Area and the SDNP. The house has a distinct split personality; cleverly engaging with the Conservation Area to preserve its discreet role in the hierarchy of buildings in the street scene.
April 2022
Coach House Appeal Allowed
Today the Planning Inspectorate allowed our appeal to the refusal by The South Downs National Park Authority for a replacement dwelling set within the West Ashling Conservation Area and the SDNP. The house has a distinct split personality; cleverly engaging with the Conservation Area to preserve its discreet role in the hierarchy of buildings in the street scene.
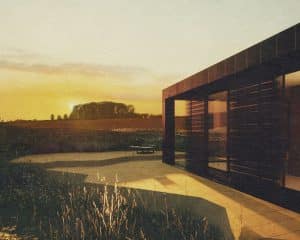
April 2022
Sunset At Tunwold
Sunset view from our Para 84 dwelling in the Cotswolds AONB.
Sunset view from our Para 84 dwelling in the Cotswolds AONB.
Sunset view from our Para 84 dwelling in the Cotswolds AONB.
April 2022
Sunset At Tunwold
Sunset view from our Para 84 dwelling in the Cotswolds AONB.
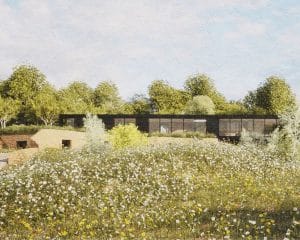
April 2022
Cotwolds Landscape
View across the undulating landscape of our Tunwold (Para 84) project, set in a former quarry in the Cotswolds AONB.
View across the undulating landscape of our Tunwold (Para 84) project, set in a former quarry in the Cotswolds AONB.
View across the undulating landscape of our Tunwold (Para 84) project, set in a former quarry in the Cotswolds AONB.
April 2022
Cotwolds Landscape
View across the undulating landscape of our Tunwold (Para 84) project, set in a former quarry in the Cotswolds AONB.
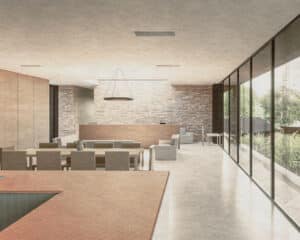
April 2022
Cotswold Interior
Internal renders of our Tunwold (Para 84) project in the Cotswolds.
Internal renders of our Tunwold (Para 84) project in the Cotswolds.
Internal renders of our Tunwold (Para 84) project in the Cotswolds.
April 2022
Cotswold Interior
Internal renders of our Tunwold (Para 84) project in the Cotswolds.
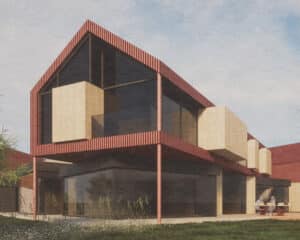
April 2022
Southern Gardens
Exterior elevation of our Southern Gardens (Para 80) project in Warwickshire. The scheme draws upon neighbouring agricultural forms for its roofscape to preserve the public experience of the local character.
Exterior elevation of our Southern Gardens (Para 80) project in Warwickshire. The scheme draws upon neighbouring agricultural forms for its roofscape to preserve the public experience of the local character.
Exterior elevation of our Southern Gardens (Para 80) project in Warwickshire. The scheme draws upon neighbouring agricultural forms for its roofscape to preserve the public experience of the local character.
April 2022
Southern Gardens
Exterior elevation of our Southern Gardens (Para 80) project in Warwickshire. The scheme draws upon neighbouring agricultural forms for its roofscape to preserve the public experience of the local character.
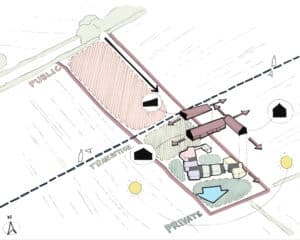
March 2022
World Autism Acceptance Week
At Hawkes Architecture we have been reflecting on our recent design for a family with autistic children. To develop our (Para 80) dwelling in Warwickshire, we undertook research into ways…
At Hawkes Architecture we have been reflecting on our recent design for a family with autistic children. To develop our (Para 80) dwelling in Warwickshire, we undertook research into ways that our design could be more inclusive and sensitive to autistic people and their sensory needs.
At Hawkes Architecture we have been reflecting on our recent design for a family with autistic children. To develop our (Para 80) dwelling in Warwickshire, we undertook research into ways that our design could be more inclusive and sensitive to autistic people and their sensory needs.
March 2022
World Autism Acceptance Week
At Hawkes Architecture we have been reflecting on our recent design for a family with autistic children. To develop our (Para 80) dwelling in Warwickshire, we undertook research into ways that our design could be more inclusive and sensitive to autistic people and their sensory needs.
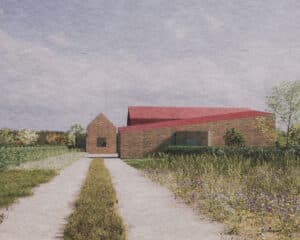
March 2022
Arrival Visualisation
Arrival visualisation and view from the public footpath of our (Para 84) dwelling in Warwickshire, which draws upon neighbouring agricultural forms to preserve the public experience of the local character.
Arrival visualisation and view from the public footpath of our (Para 84) dwelling in Warwickshire, which draws upon neighbouring agricultural forms to preserve the public experience of the local character.
Arrival visualisation and view from the public footpath of our (Para 84) dwelling in Warwickshire, which draws upon neighbouring agricultural forms to preserve the public experience of the local character.
March 2022
Arrival Visualisation
Arrival visualisation and view from the public footpath of our (Para 84) dwelling in Warwickshire, which draws upon neighbouring agricultural forms to preserve the public experience of the local character.
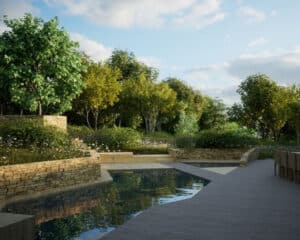
March 2022
Cotswolds Garden
The peaceful north garden of our Cotswolds AONB Para 80 house in a former quarry.
The peaceful north garden of our Cotswolds AONB Para 80 house in a former quarry.
The peaceful north garden of our Cotswolds AONB Para 80 house in a former quarry.
March 2022
Cotswolds Garden
The peaceful north garden of our Cotswolds AONB Para 80 house in a former quarry.
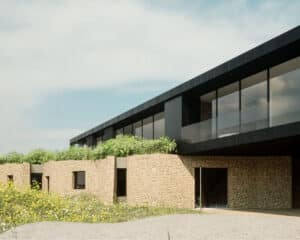
March 2022
Cotswolds Planning
Soon to be submitted for planning: A Para 80 house set in a former quarry in the Cotswolds AONB.
Soon to be submitted for planning: A Para 80 house set in a former quarry in the Cotswolds AONB.
Soon to be submitted for planning: A Para 80 house set in a former quarry in the Cotswolds AONB.
March 2022
Cotswolds Planning
Soon to be submitted for planning: A Para 80 house set in a former quarry in the Cotswolds AONB.
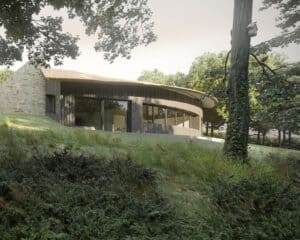
March 2022
Gatehouse
Gatehouse and office on a slope. A para 80 iteration, render by Light Origin Studio.
Gatehouse and office on a slope. A para 80 iteration, render by Light Origin Studio.
Gatehouse and office on a slope. A para 80 iteration, render by Light Origin Studio.
March 2022
Gatehouse
Gatehouse and office on a slope. A para 80 iteration, render by Light Origin Studio.
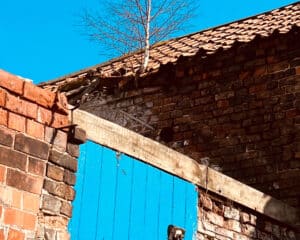
March 2022
Doncaster Farmstead
Assessing the viability of retaining any of the old structures on our Doncaster farmstead redevelopment which we obtained planning for last autumn, we’re working with Engineers HRW & Kathryn Levitt…
Assessing the viability of retaining any of the old structures on our Doncaster farmstead redevelopment which we obtained planning for last autumn, we’re working with Engineers HRW & Kathryn Levitt Interior design. This is going to be a cracker. We can’t wait to start on site.
Assessing the viability of retaining any of the old structures on our Doncaster farmstead redevelopment which we obtained planning for last autumn, we’re working with Engineers HRW & Kathryn Levitt Interior design. This is going to be a cracker. We can’t wait to start on site.
March 2022
Doncaster Farmstead
Assessing the viability of retaining any of the old structures on our Doncaster farmstead redevelopment which we obtained planning for last autumn, we’re working with Engineers HRW & Kathryn Levitt Interior design. This is going to be a cracker. We can’t wait to start on site.
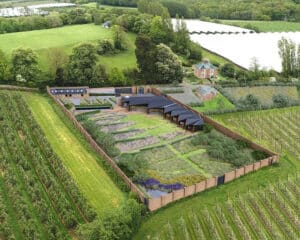
March 2022
Walled Garden Approval
Last night Swale Borough Council’s planning committee unanimously supported officer’s recommendation to approve our 25th Paragraph 80 exceptional new dwelling, within a walled garden at the Mt.Ephraim estate. Councillors expressed…
Last night Swale Borough Council’s planning committee unanimously supported officer’s recommendation to approve our 25th Paragraph 80 exceptional new dwelling, within a walled garden at the Mt.Ephraim estate. Councillors expressed their excitement at seeing such an exciting building coming forward which will also preserve the future of the walled garden….
Last night Swale Borough Council’s planning committee unanimously supported officer’s recommendation to approve our 25th Paragraph 80 exceptional new dwelling, within a walled garden at the Mt.Ephraim estate. Councillors expressed their excitement at seeing such an exciting building coming forward which will also preserve the future of the walled garden. They also remarked at never having read an officer’s report being so enthusiastic of the proposals.
March 2022
Walled Garden Approval
Last night Swale Borough Council’s planning committee unanimously supported officer’s recommendation to approve our 25th Paragraph 80 exceptional new dwelling, within a walled garden at the Mt.Ephraim estate. Councillors expressed their excitement at seeing such an exciting building coming forward which will also preserve the future of the walled garden. They also remarked at never having read an officer’s report being so enthusiastic of the proposals.
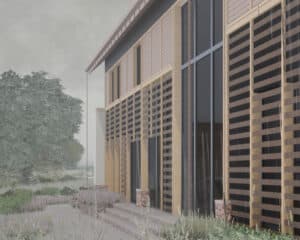
March 2022
The Linhay Exterior
Rain chains and timber cladding on our Linhay (Para 80e) scheme which recently got validation at planning.
Rain chains and timber cladding on our Linhay (Para 80e) scheme which recently got validation at planning.
Rain chains and timber cladding on our Linhay (Para 80e) scheme which recently got validation at planning.
March 2022
The Linhay Exterior
Rain chains and timber cladding on our Linhay (Para 80e) scheme which recently got validation at planning.

March 2022
New Recruit
We’re delighted to welcome Andrew Monk to the talented growing Hawkes Architecture team. Andrew brings a great deal of experience having worked in London for 21 years at some well…
We’re delighted to welcome Andrew Monk to the talented growing Hawkes Architecture team. Andrew brings a great deal of experience having worked in London for 21 years at some well known practices. With a continually expanding workload across planning, technical design and construction phases on projects all over the country,…
We’re delighted to welcome Andrew Monk to the talented growing Hawkes Architecture team. Andrew brings a great deal of experience having worked in London for 21 years at some well known practices. With a continually expanding workload across planning, technical design and construction phases on projects all over the country, Andrew’s experience will help to maintain the high level of service we thrive to maintain in everything we do.
March 2022
New Recruit
We’re delighted to welcome Andrew Monk to the talented growing Hawkes Architecture team. Andrew brings a great deal of experience having worked in London for 21 years at some well known practices. With a continually expanding workload across planning, technical design and construction phases on projects all over the country, Andrew’s experience will help to maintain the high level of service we thrive to maintain in everything we do.
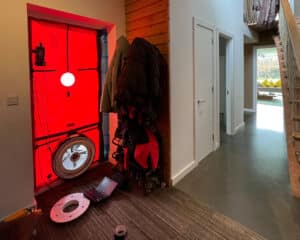
March 2022
Airtightness Test
Thirteen years on, we got a new airtightness test done at the Crossway (passive house) by Andy Turner at Airsmart (who did the original tests too!). Some of the windows…
Thirteen years on, we got a new airtightness test done at the Crossway (passive house) by Andy Turner at Airsmart (who did the original tests too!). Some of the windows need their seals tightening up & the vacuum insulated front door seals need replacing but 1.26m3/m2@50pa after thirteen years and…
Thirteen years on, we got a new airtightness test done at the Crossway (passive house) by Andy Turner at Airsmart (who did the original tests too!). Some of the windows need their seals tightening up & the vacuum insulated front door seals need replacing but 1.26m3/m2@50pa after thirteen years and with no pre-prep enhancements this will do nicely! Now we can get our new SAP & EPC completed. RdSAP entirely…
March 2022
Airtightness Test
Thirteen years on, we got a new airtightness test done at the Crossway (passive house) by Andy Turner at Airsmart (who did the original tests too!). Some of the windows need their seals tightening up & the vacuum insulated front door seals need replacing but 1.26m3/m2@50pa after thirteen years and with no pre-prep enhancements this will do nicely! Now we can get our new SAP & EPC completed. RdSAP entirely…
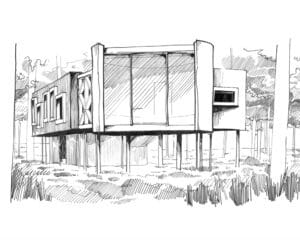
February 2022
Tree House
Soon to be submitted for planning in Gloucestershire. Two self-contained annexes to our existing Tree House (Para 55) scheme.
Soon to be submitted for planning in Gloucestershire. Two self-contained annexes to our existing Tree House (Para 55) scheme.
Soon to be submitted for planning in Gloucestershire. Two self-contained annexes to our existing Tree House (Para 55) scheme.
February 2022
Tree House
Soon to be submitted for planning in Gloucestershire. Two self-contained annexes to our existing Tree House (Para 55) scheme.
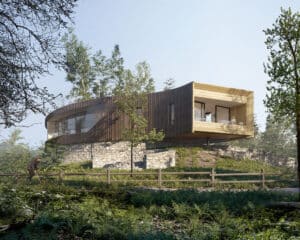
January 2022
Bergbyr
New renders of our Bergbyr (Para 134) house, which gained planning approval in late 2020. Can you spot the fox?
New renders of our Bergbyr (Para 134) house, which gained planning approval in late 2020. Can you spot the fox?
New renders of our Bergbyr (Para 134) house, which gained planning approval in late 2020. Can you spot the fox?
January 2022
Bergbyr
New renders of our Bergbyr (Para 134) house, which gained planning approval in late 2020. Can you spot the fox?
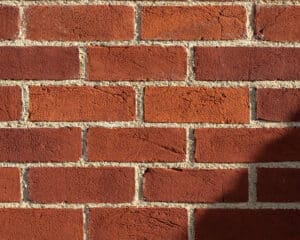
January 2022
Local Materials
The brick walls at our Lake House project. Made from local clay and lime mortar containing crushed recycled bottles.
The brick walls at our Lake House project. Made from local clay and lime mortar containing crushed recycled bottles.
The brick walls at our Lake House project. Made from local clay and lime mortar containing crushed recycled bottles.
January 2022
Local Materials
The brick walls at our Lake House project. Made from local clay and lime mortar containing crushed recycled bottles.
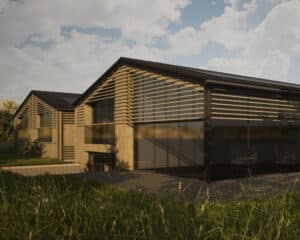
January 2022
Consent Granted
We were delighted to hear on Friday that planning consent has been granted by The Royal Borough of Windsor & Maidenhead for the conversion of a pair of agricultural barns…
We were delighted to hear on Friday that planning consent has been granted by The Royal Borough of Windsor & Maidenhead for the conversion of a pair of agricultural barns in the Greenbelt into a new dwelling. This followed an initial Class Q consent but a subsequent planning application was…
We were delighted to hear on Friday that planning consent has been granted by The Royal Borough of Windsor & Maidenhead for the conversion of a pair of agricultural barns in the Greenbelt into a new dwelling. This followed an initial Class Q consent but a subsequent planning application was required to excavate within the footprint of the structures to introduce a second level within the barns.
January 2022
Consent Granted
We were delighted to hear on Friday that planning consent has been granted by The Royal Borough of Windsor & Maidenhead for the conversion of a pair of agricultural barns in the Greenbelt into a new dwelling. This followed an initial Class Q consent but a subsequent planning application was required to excavate within the footprint of the structures to introduce a second level within the barns.
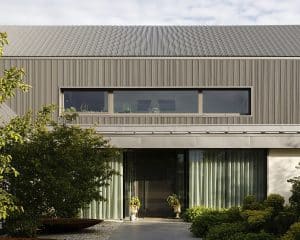
January 2022
New Year New View!
As regular visitors to our news pages will know, our View Point house was officially our first Paragraph 80 (formally Para 79) home to be located in The Greenbelt and…
As regular visitors to our news pages will know, our View Point house was officially our first Paragraph 80 (formally Para 79) home to be located in The Greenbelt and achieve a jaw-dropping 125 “A” on its SAP / EPC (100 representing “Zero carbon”), These delightful pictures highlight View Point’s…
As regular visitors to our news pages will know, our View Point house was officially our first Paragraph 80 (formally Para 79) home to be located in The Greenbelt and achieve a jaw-dropping 125 “A” on its SAP / EPC (100 representing “Zero carbon”), These delightful pictures highlight View Point’s amazing interiors coupled with sympathetic exterior vista’s. We hope you enjoy them and hope to show you more from this…
January 2022
New Year New View!
As regular visitors to our news pages will know, our View Point house was officially our first Paragraph 80 (formally Para 79) home to be located in The Greenbelt and achieve a jaw-dropping 125 “A” on its SAP / EPC (100 representing “Zero carbon”), These delightful pictures highlight View Point’s amazing interiors coupled with sympathetic exterior vista’s. We hope you enjoy them and hope to show you more from this…
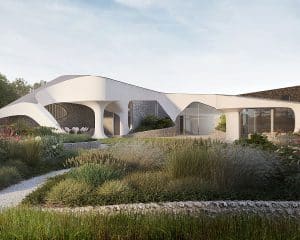
January 2022
New Build Up For Approval
Our Foxbury Lane (Para 80) project near Chichester has been put forward to the planning committee for recommended approval. It joins our SAP Centurions club with an EPC score of…
Our Foxbury Lane (Para 80) project near Chichester has been put forward to the planning committee for recommended approval. It joins our SAP Centurions club with an EPC score of A – 101 which equals the highest ever score of any building to have been long or shortlisted for a…
Our Foxbury Lane (Para 80) project near Chichester has been put forward to the planning committee for recommended approval. It joins our SAP Centurions club with an EPC score of A – 101 which equals the highest ever score of any building to have been long or shortlisted for a House of the Year, RIBA National or Manser Medal where the average rating is disappointing C – 78.
January 2022
New Build Up For Approval
Our Foxbury Lane (Para 80) project near Chichester has been put forward to the planning committee for recommended approval. It joins our SAP Centurions club with an EPC score of A – 101 which equals the highest ever score of any building to have been long or shortlisted for a House of the Year, RIBA National or Manser Medal where the average rating is disappointing C – 78.
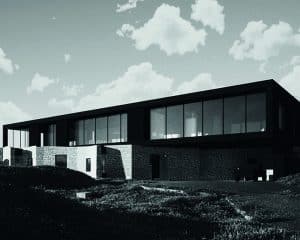
December 2021
Railed Microlouvres
Take a look at these images showing our designs for a railed microlouvres at our (Par 80) Tunwold project. This proposal mitigates excessive solar gain from the higher angled summer…
Take a look at these images showing our designs for a railed microlouvres at our (Par 80) Tunwold project. This proposal mitigates excessive solar gain from the higher angled summer sun, whilst allowing light and solar gain in the winter. We are testing this product out on our office before…
Take a look at these images showing our designs for a railed microlouvres at our (Par 80) Tunwold project. This proposal mitigates excessive solar gain from the higher angled summer sun, whilst allowing light and solar gain in the winter. We are testing this product out on our office before applying it on a larger scale at Tunwold.
December 2021
Railed Microlouvres
Take a look at these images showing our designs for a railed microlouvres at our (Par 80) Tunwold project. This proposal mitigates excessive solar gain from the higher angled summer sun, whilst allowing light and solar gain in the winter. We are testing this product out on our office before applying it on a larger scale at Tunwold.
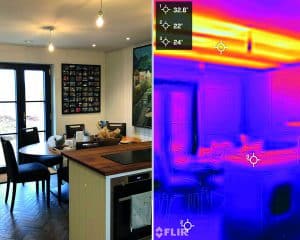
December 2021
Infra Red Heating
We’ve just completed our first new build using Long Wave Infra Red heating. We’re absolutely thrilled with it. It’s a real game changer. Easy to install, cheaper than many alternatives…
We’ve just completed our first new build using Long Wave Infra Red heating. We’re absolutely thrilled with it. It’s a real game changer. Easy to install, cheaper than many alternatives with no maintenance. Invisible, amazingly comfortable, contractor friendly, the benefits go on and on. This has revolutionised how we will…
We’ve just completed our first new build using Long Wave Infra Red heating. We’re absolutely thrilled with it. It’s a real game changer. Easy to install, cheaper than many alternatives with no maintenance. Invisible, amazingly comfortable, contractor friendly, the benefits go on and on. This has revolutionised how we will provide heat within our passive builds. Thanks to Galvin at Astectherm for a seamless install and to Nick and Rod…
December 2021
Infra Red Heating
We’ve just completed our first new build using Long Wave Infra Red heating. We’re absolutely thrilled with it. It’s a real game changer. Easy to install, cheaper than many alternatives with no maintenance. Invisible, amazingly comfortable, contractor friendly, the benefits go on and on. This has revolutionised how we will provide heat within our passive builds. Thanks to Galvin at Astectherm for a seamless install and to Nick and Rod…
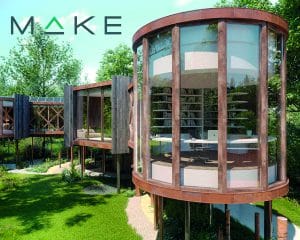
December 2021
‘Make’ Our Tree House
We are delighted to be working with Make Group Chartered Building Company developing a cost plan and programme for our Paragraph 55 New Build Tree House Project.
We are delighted to be working with Make Group Chartered Building Company developing a cost plan and programme for our Paragraph 55 New Build Tree House Project.
We are delighted to be working with Make Group Chartered Building Company developing a cost plan and programme for our Paragraph 55 New Build Tree House Project.
December 2021
‘Make’ Our Tree House
We are delighted to be working with Make Group Chartered Building Company developing a cost plan and programme for our Paragraph 55 New Build Tree House Project.
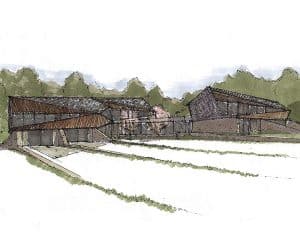
November 2021
Shew Valley Update
We thought we’d share with you a couple of sketches of our Para 134 Shew Valley dwelling located in an Area of Outstanding Beauty (AONB). Designed to be located within…
We thought we’d share with you a couple of sketches of our Para 134 Shew Valley dwelling located in an Area of Outstanding Beauty (AONB). Designed to be located within an existing loose knit settlement this new home would be visually separated by a tree belt that extended down an…
We thought we’d share with you a couple of sketches of our Para 134 Shew Valley dwelling located in an Area of Outstanding Beauty (AONB). Designed to be located within an existing loose knit settlement this new home would be visually separated by a tree belt that extended down an expansive hillside.
November 2021
Shew Valley Update
We thought we’d share with you a couple of sketches of our Para 134 Shew Valley dwelling located in an Area of Outstanding Beauty (AONB). Designed to be located within an existing loose knit settlement this new home would be visually separated by a tree belt that extended down an expansive hillside.
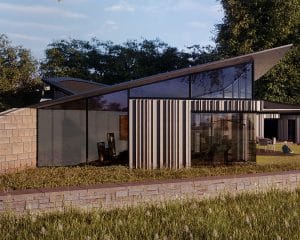
November 2021
Ashdown Forest Approved
Some great news! The Wealden District Council finally approved, with the signing of a s106 agreement, Hawkes Architecture’s 24th Paragraph 80 dwelling set in a 50 acre site within the…
Some great news! The Wealden District Council finally approved, with the signing of a s106 agreement, Hawkes Architecture’s 24th Paragraph 80 dwelling set in a 50 acre site within the High Weald AONB on the edge of the Ashdown Forest. 96% of the 50 acre site is located within the…
Some great news! The Wealden District Council finally approved, with the signing of a s106 agreement, Hawkes Architecture’s 24th Paragraph 80 dwelling set in a 50 acre site within the High Weald AONB on the edge of the Ashdown Forest. 96% of the 50 acre site is located within the Ashdown Forest 400m exclusion zone.
November 2021
Ashdown Forest Approved
Some great news! The Wealden District Council finally approved, with the signing of a s106 agreement, Hawkes Architecture’s 24th Paragraph 80 dwelling set in a 50 acre site within the High Weald AONB on the edge of the Ashdown Forest. 96% of the 50 acre site is located within the Ashdown Forest 400m exclusion zone.
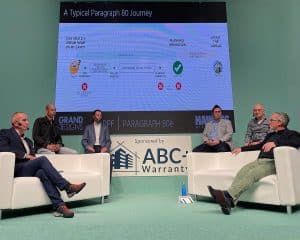
October 2021
Talking With Kevin McCloud
We had a great time discussing all aspects of a typical Paragraph 80 journey and want to thank everyone who listened. A special thanks also to my esteemed panelists Daniel…
We had a great time discussing all aspects of a typical Paragraph 80 journey and want to thank everyone who listened. A special thanks also to my esteemed panelists Daniel Gender-Sherry of Axiom planning, Jonathan Braddick from The Design Review Panel, Mike Davies and of course Kevin Mccloud for sharing…
We had a great time discussing all aspects of a typical Paragraph 80 journey and want to thank everyone who listened. A special thanks also to my esteemed panelists Daniel Gender-Sherry of Axiom planning, Jonathan Braddick from The Design Review Panel, Mike Davies and of course Kevin Mccloud for sharing your pearls of wisdom. We look forward to doing something similar at Grand Designs Live in London, May 2022.
October 2021
Talking With Kevin McCloud
We had a great time discussing all aspects of a typical Paragraph 80 journey and want to thank everyone who listened. A special thanks also to my esteemed panelists Daniel Gender-Sherry of Axiom planning, Jonathan Braddick from The Design Review Panel, Mike Davies and of course Kevin Mccloud for sharing your pearls of wisdom. We look forward to doing something similar at Grand Designs Live in London, May 2022.
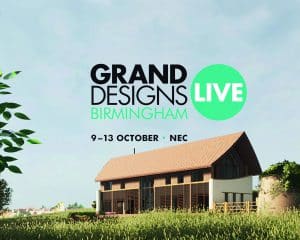
October 2021
Grand Designs Live
Get your tickets for the opening day of Grand Designs Live at NEC Birmingham on Wednesday 6th October where Richard Hawkes RIBA will be chairing a panel to discuss Paragraph…
Get your tickets for the opening day of Grand Designs Live at NEC Birmingham on Wednesday 6th October where Richard Hawkes RIBA will be chairing a panel to discuss Paragraph 80. On the panel will be Daniel Gender Sherry of Axiom planning, Jonathan Braddick from The Design Review Panel, Mike…
Get your tickets for the opening day of Grand Designs Live at NEC Birmingham on Wednesday 6th October where Richard Hawkes RIBA will be chairing a panel to discuss Paragraph 80. On the panel will be Daniel Gender Sherry of Axiom planning, Jonathan Braddick from The Design Review Panel, Mike Davies of Davies Landscape Architects and the main man himself, Kevin McCloud.
October 2021
Grand Designs Live
Get your tickets for the opening day of Grand Designs Live at NEC Birmingham on Wednesday 6th October where Richard Hawkes RIBA will be chairing a panel to discuss Paragraph 80. On the panel will be Daniel Gender Sherry of Axiom planning, Jonathan Braddick from The Design Review Panel, Mike Davies of Davies Landscape Architects and the main man himself, Kevin McCloud.
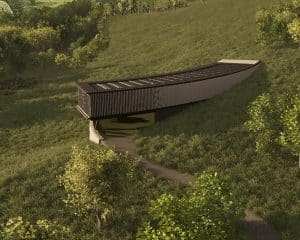
October 2021
Model Of Lilley Brook
Take a look at our latest model from TPA model makers catching the sun. This is for a (Para 80) house in the Cotswolds. For comparison we also have a…
Take a look at our latest model from TPA model makers catching the sun. This is for a (Para 80) house in the Cotswolds. For comparison we also have a development diagram we’re working on, showing how the landscape and architecture respond to and elevate one another. The proposals are…
Take a look at our latest model from TPA model makers catching the sun. This is for a (Para 80) house in the Cotswolds. For comparison we also have a development diagram we’re working on, showing how the landscape and architecture respond to and elevate one another. The proposals are still under development and have benefited from extensive engagement with The South West Design Review Panel and pre-application engagement with…
October 2021
Model Of Lilley Brook
Take a look at our latest model from TPA model makers catching the sun. This is for a (Para 80) house in the Cotswolds. For comparison we also have a development diagram we’re working on, showing how the landscape and architecture respond to and elevate one another. The proposals are still under development and have benefited from extensive engagement with The South West Design Review Panel and pre-application engagement with…
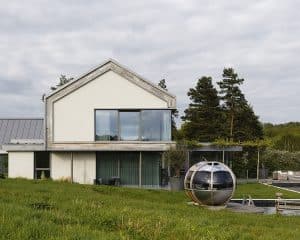
September 2021
More Amazing Views
Arriving at our View Point (Para 55) house at sunset. The low western sunlight shines through the gap in built forms, illuminating the north elevation and sheltered arrival space. The…
Arriving at our View Point (Para 55) house at sunset. The low western sunlight shines through the gap in built forms, illuminating the north elevation and sheltered arrival space. The east elevation shows the gable and pines and continues to impress with its magnificent surroundings. View Point was the first…
Arriving at our View Point (Para 55) house at sunset. The low western sunlight shines through the gap in built forms, illuminating the north elevation and sheltered arrival space. The east elevation shows the gable and pines and continues to impress with its magnificent surroundings. View Point was the first Para 80 house in the UK to be approved under the new 2021 NPPF but definitely not the last!
September 2021
More Amazing Views
Arriving at our View Point (Para 55) house at sunset. The low western sunlight shines through the gap in built forms, illuminating the north elevation and sheltered arrival space. The east elevation shows the gable and pines and continues to impress with its magnificent surroundings. View Point was the first Para 80 house in the UK to be approved under the new 2021 NPPF but definitely not the last!
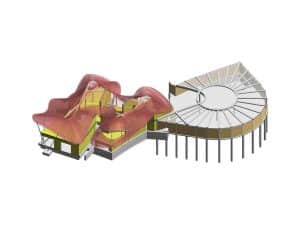
September 2021
Structural Designs
It has been huge fun and a great challenge working with HRW Engineers on the structural design for our (Para 79) Water Lane project, which received planning last year. At…
It has been huge fun and a great challenge working with HRW Engineers on the structural design for our (Para 79) Water Lane project, which received planning last year. At every opportunity, we have been taking measures to reduce embodied energy.
It has been huge fun and a great challenge working with HRW Engineers on the structural design for our (Para 79) Water Lane project, which received planning last year. At every opportunity, we have been taking measures to reduce embodied energy.
September 2021
Structural Designs
It has been huge fun and a great challenge working with HRW Engineers on the structural design for our (Para 79) Water Lane project, which received planning last year. At every opportunity, we have been taking measures to reduce embodied energy.
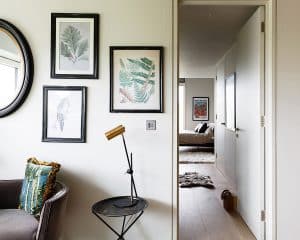
September 2021
New Interiors From View Point
Take a look at these beautiful interior photographs from our (Para 55) View Point house. We love the upstairs landing space being gently bathed in light from the north-facing window….
Take a look at these beautiful interior photographs from our (Para 55) View Point house. We love the upstairs landing space being gently bathed in light from the north-facing window. You can also see ahead one of the east-facing double-height bedrooms. Coupled with the window seat overlooking the sedum green…
Take a look at these beautiful interior photographs from our (Para 55) View Point house. We love the upstairs landing space being gently bathed in light from the north-facing window. You can also see ahead one of the east-facing double-height bedrooms. Coupled with the window seat overlooking the sedum green roof it really is something quite special.
September 2021
New Interiors From View Point
Take a look at these beautiful interior photographs from our (Para 55) View Point house. We love the upstairs landing space being gently bathed in light from the north-facing window. You can also see ahead one of the east-facing double-height bedrooms. Coupled with the window seat overlooking the sedum green roof it really is something quite special.
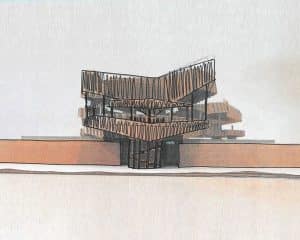
August 2021
Exploring Form With Para 80
We always like to explore form as you can see with these abstract cardboard models for our project, Albury Hall. This bold and playful (Para 80) design works very hard…
We always like to explore form as you can see with these abstract cardboard models for our project, Albury Hall. This bold and playful (Para 80) design works very hard to provide carefully considered relationships between each space for its busy and ambitious occupants.
We always like to explore form as you can see with these abstract cardboard models for our project, Albury Hall. This bold and playful (Para 80) design works very hard to provide carefully considered relationships between each space for its busy and ambitious occupants.
August 2021
Exploring Form With Para 80
We always like to explore form as you can see with these abstract cardboard models for our project, Albury Hall. This bold and playful (Para 80) design works very hard to provide carefully considered relationships between each space for its busy and ambitious occupants.
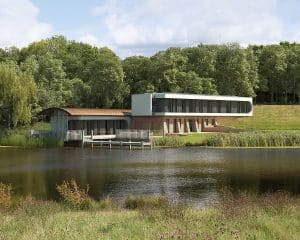
August 2021
Top Marks For Lake House
As we complete our Paragraph 80, Lake House project, we received the EPC for the scheme. We aimed to achieve a “zero-carbon” rating on this project, (100+) and are thrilled…
As we complete our Paragraph 80, Lake House project, we received the EPC for the scheme. We aimed to achieve a “zero-carbon” rating on this project, (100+) and are thrilled to have exceeded this significantly. This is a testament to the high quality of design and building work that has…
As we complete our Paragraph 80, Lake House project, we received the EPC for the scheme. We aimed to achieve a “zero-carbon” rating on this project, (100+) and are thrilled to have exceeded this significantly. This is a testament to the high quality of design and building work that has gone into this project by all involved. A fantastic result!
August 2021
Top Marks For Lake House
As we complete our Paragraph 80, Lake House project, we received the EPC for the scheme. We aimed to achieve a “zero-carbon” rating on this project, (100+) and are thrilled to have exceeded this significantly. This is a testament to the high quality of design and building work that has gone into this project by all involved. A fantastic result!
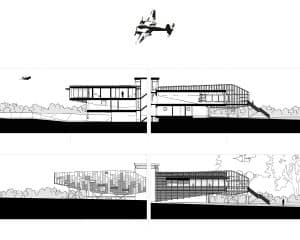
August 2021
Mossie Receives Full Support
We’re delighted to hear that Mossie, our (Para 80) house on a former RAF airbase in Cambridgeshire has been validated and received full support from the local parish council.
We’re delighted to hear that Mossie, our (Para 80) house on a former RAF airbase in Cambridgeshire has been validated and received full support from the local parish council.
We’re delighted to hear that Mossie, our (Para 80) house on a former RAF airbase in Cambridgeshire has been validated and received full support from the local parish council.
August 2021
Mossie Receives Full Support
We’re delighted to hear that Mossie, our (Para 80) house on a former RAF airbase in Cambridgeshire has been validated and received full support from the local parish council.
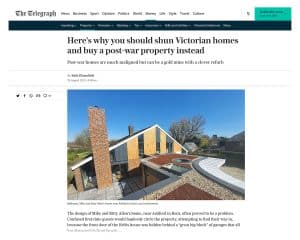
August 2021
Bellropes Is In The News!
Our Bellropes extension and refurbishment project, built by BCS Builders was featured in the Telegraph this weekend. The article focusses on the modern transformation of post war houses. Written by…
Our Bellropes extension and refurbishment project, built by BCS Builders was featured in the Telegraph this weekend. The article focusses on the modern transformation of post war houses. Written by Ruth Bloomfield , it’s well worth a read!
Our Bellropes extension and refurbishment project, built by BCS Builders was featured in the Telegraph this weekend. The article focusses on the modern transformation of post war houses. Written by Ruth Bloomfield , it’s well worth a read!
August 2021
Bellropes Is In The News!
Our Bellropes extension and refurbishment project, built by BCS Builders was featured in the Telegraph this weekend. The article focusses on the modern transformation of post war houses. Written by Ruth Bloomfield , it’s well worth a read!
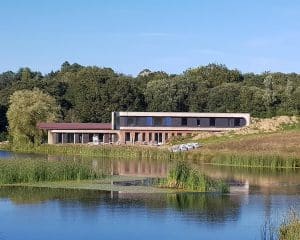
August 2021
Lake House Visuals
Our Lake House (Para 80) is looking just like the planning application visuals. Up close and in reality it looks and feels wonderful and our clients are overjoyed with the…
Our Lake House (Para 80) is looking just like the planning application visuals. Up close and in reality it looks and feels wonderful and our clients are overjoyed with the whole experience and especially how comfortable and welcoming the house feels, which was very important to them. Works outside will…
Our Lake House (Para 80) is looking just like the planning application visuals. Up close and in reality it looks and feels wonderful and our clients are overjoyed with the whole experience and especially how comfortable and welcoming the house feels, which was very important to them. Works outside will continue for some time but they’re moving in and can start to enjoy living in this amazing setting.
August 2021
Lake House Visuals
Our Lake House (Para 80) is looking just like the planning application visuals. Up close and in reality it looks and feels wonderful and our clients are overjoyed with the whole experience and especially how comfortable and welcoming the house feels, which was very important to them. Works outside will continue for some time but they’re moving in and can start to enjoy living in this amazing setting.
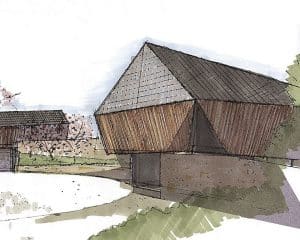
August 2021
Pen Studies Of Shew Valley
Here are some wonderful pen studies of our (Para 134) Shew Valley project; a proposed large dwelling which explores in its design, the language of nearby agricultural buildings.
Here are some wonderful pen studies of our (Para 134) Shew Valley project; a proposed large dwelling which explores in its design, the language of nearby agricultural buildings.
Here are some wonderful pen studies of our (Para 134) Shew Valley project; a proposed large dwelling which explores in its design, the language of nearby agricultural buildings.
August 2021
Pen Studies Of Shew Valley
Here are some wonderful pen studies of our (Para 134) Shew Valley project; a proposed large dwelling which explores in its design, the language of nearby agricultural buildings.
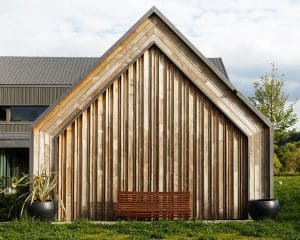
August 2021
View Point Details
View Point was officially our first (Para 55) house and was also located in The Greenbelt and AONB. It also achieved a whopping 125 “A” on its SAP / EPC…
View Point was officially our first (Para 55) house and was also located in The Greenbelt and AONB. It also achieved a whopping 125 “A” on its SAP / EPC (100 representing “Zero Carbon”). These images highlight the beauty of the English Sweet Chestnut timber cladding and bespoke aluminium extrusion…
View Point was officially our first (Para 55) house and was also located in The Greenbelt and AONB. It also achieved a whopping 125 “A” on its SAP / EPC (100 representing “Zero Carbon”). These images highlight the beauty of the English Sweet Chestnut timber cladding and bespoke aluminium extrusion developed to give this building a sense of agricultural typology with a more refined architectural detail.
August 2021
View Point Details
View Point was officially our first (Para 55) house and was also located in The Greenbelt and AONB. It also achieved a whopping 125 “A” on its SAP / EPC (100 representing “Zero Carbon”). These images highlight the beauty of the English Sweet Chestnut timber cladding and bespoke aluminium extrusion developed to give this building a sense of agricultural typology with a more refined architectural detail.
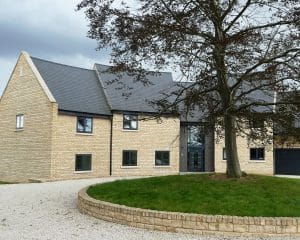
August 2021
Visit To Spinneys
It’s was so lovely to be able to drop in and see one of our completed project near Stratford upon Avon the other day. Spinneys is a replacement dwelling and…
It’s was so lovely to be able to drop in and see one of our completed project near Stratford upon Avon the other day. Spinneys is a replacement dwelling and part of a (Para 55), now Para 80 application and unique in that the consent included a replacement dwelling and…
It’s was so lovely to be able to drop in and see one of our completed project near Stratford upon Avon the other day. Spinneys is a replacement dwelling and part of a (Para 55), now Para 80 application and unique in that the consent included a replacement dwelling and a second dwelling which also required Paragraph 55 for consent.
August 2021
Visit To Spinneys
It’s was so lovely to be able to drop in and see one of our completed project near Stratford upon Avon the other day. Spinneys is a replacement dwelling and part of a (Para 55), now Para 80 application and unique in that the consent included a replacement dwelling and a second dwelling which also required Paragraph 55 for consent.
August 2021
Planning For Winchester
We have just submitted our (Para 79) planning application for Winchester, a new country house for which we were appointed, following a competition. Our proposals have sought to maintain an…
We have just submitted our (Para 79) planning application for Winchester, a new country house for which we were appointed, following a competition. Our proposals have sought to maintain an informal relationship of the house over its commanding views across the rolling rural landscape.
We have just submitted our (Para 79) planning application for Winchester, a new country house for which we were appointed, following a competition. Our proposals have sought to maintain an informal relationship of the house over its commanding views across the rolling rural landscape.
August 2021
Planning For Winchester
We have just submitted our (Para 79) planning application for Winchester, a new country house for which we were appointed, following a competition. Our proposals have sought to maintain an informal relationship of the house over its commanding views across the rolling rural landscape.
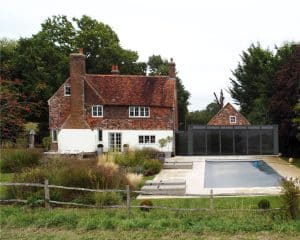
August 2021
Listed Building Extension
Brickhouse is a part contemporary, part vernacular extension to a listed building in an AONB that was larger than Tunbridge Wells Borough Council’s policy guidance on extensions to dwellings. However,…
Brickhouse is a part contemporary, part vernacular extension to a listed building in an AONB that was larger than Tunbridge Wells Borough Council’s policy guidance on extensions to dwellings. However, through a detailed & articulate understanding of the site and setting of the existing listed house, we were able to…
Brickhouse is a part contemporary, part vernacular extension to a listed building in an AONB that was larger than Tunbridge Wells Borough Council’s policy guidance on extensions to dwellings. However, through a detailed & articulate understanding of the site and setting of the existing listed house, we were able to convince TWBC’s conservation officer and planning department that the proposals were appropriate and only helped to enhance the designated asset.
August 2021
Listed Building Extension
Brickhouse is a part contemporary, part vernacular extension to a listed building in an AONB that was larger than Tunbridge Wells Borough Council’s policy guidance on extensions to dwellings. However, through a detailed & articulate understanding of the site and setting of the existing listed house, we were able to convince TWBC’s conservation officer and planning department that the proposals were appropriate and only helped to enhance the designated asset.
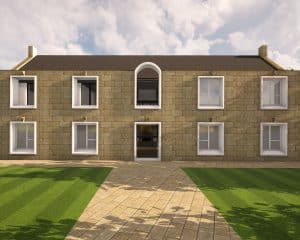
August 2021
North Yorkshire Validated
Our NPPF Paragraph 80 (Para 80) application for a new house in North Yorkshire has been validated! A thorough analysis of local farmsteads has helped us to develop a sensitive…
Our NPPF Paragraph 80 (Para 80) application for a new house in North Yorkshire has been validated! A thorough analysis of local farmsteads has helped us to develop a sensitive yet contemporary proposal with equestrian facilities. This sustainable architecture project also includes an innovative anaerobic digestion system that converts farm…
Our NPPF Paragraph 80 (Para 80) application for a new house in North Yorkshire has been validated! A thorough analysis of local farmsteads has helped us to develop a sensitive yet contemporary proposal with equestrian facilities. This sustainable architecture project also includes an innovative anaerobic digestion system that converts farm and cattle waste into clean, renewable energy to heat and power the house.
August 2021
North Yorkshire Validated
Our NPPF Paragraph 80 (Para 80) application for a new house in North Yorkshire has been validated! A thorough analysis of local farmsteads has helped us to develop a sensitive yet contemporary proposal with equestrian facilities. This sustainable architecture project also includes an innovative anaerobic digestion system that converts farm and cattle waste into clean, renewable energy to heat and power the house.
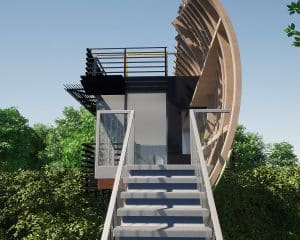
August 2021
Planning For Former RAF Airbase
Recently submitted for planning, a (Para 80) house on a former RAF airbase. The design takes cues from the mosquito aircraft, which flew from this base. The existing concrete ground…
Recently submitted for planning, a (Para 80) house on a former RAF airbase. The design takes cues from the mosquito aircraft, which flew from this base. The existing concrete ground cover from the site will be crushed and recycled in Gabion cages as retaining walls.
Recently submitted for planning, a (Para 80) house on a former RAF airbase. The design takes cues from the mosquito aircraft, which flew from this base. The existing concrete ground cover from the site will be crushed and recycled in Gabion cages as retaining walls.
August 2021
Planning For Former RAF Airbase
Recently submitted for planning, a (Para 80) house on a former RAF airbase. The design takes cues from the mosquito aircraft, which flew from this base. The existing concrete ground cover from the site will be crushed and recycled in Gabion cages as retaining walls.
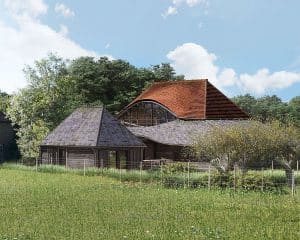
July 2021
Consent In The Country
On 29th July 2021 Ashford Borough Council approved our proposals for a new dwelling which required the full might of paragraph 80e (formerly Paragraph 79) having been endorsed by the…
On 29th July 2021 Ashford Borough Council approved our proposals for a new dwelling which required the full might of paragraph 80e (formerly Paragraph 79) having been endorsed by the Ashford Design Review Panel. This represents Hawkes Architecture’s 23rd planning consent under this unique planning policy mechanism and is officially…
On 29th July 2021 Ashford Borough Council approved our proposals for a new dwelling which required the full might of paragraph 80e (formerly Paragraph 79) having been endorsed by the Ashford Design Review Panel. This represents Hawkes Architecture’s 23rd planning consent under this unique planning policy mechanism and is officially the first paragraph 80e consent in the country following the updating of the NPPF only last week.
July 2021
Consent In The Country
On 29th July 2021 Ashford Borough Council approved our proposals for a new dwelling which required the full might of paragraph 80e (formerly Paragraph 79) having been endorsed by the Ashford Design Review Panel. This represents Hawkes Architecture’s 23rd planning consent under this unique planning policy mechanism and is officially the first paragraph 80e consent in the country following the updating of the NPPF only last week.
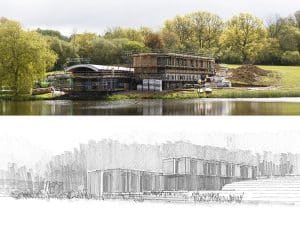
July 2021
Project Evolution
Lake House (Para 79) is evolving nicely as it nears completion! Inspired by simple elegant structures found at the adjacent historic railway line, this magnificent building retains strong semblance to…
Lake House (Para 79) is evolving nicely as it nears completion! Inspired by simple elegant structures found at the adjacent historic railway line, this magnificent building retains strong semblance to the original sketched design.
Lake House (Para 79) is evolving nicely as it nears completion! Inspired by simple elegant structures found at the adjacent historic railway line, this magnificent building retains strong semblance to the original sketched design.
July 2021
Project Evolution
Lake House (Para 79) is evolving nicely as it nears completion! Inspired by simple elegant structures found at the adjacent historic railway line, this magnificent building retains strong semblance to the original sketched design.
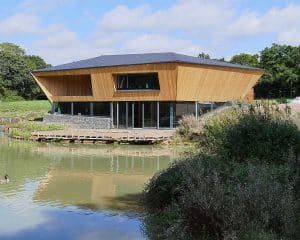
July 2021
Coming Full Circle
It was an exciting journey watching Brooks Barn (Para 55) evolve from an early conceptual drawing into a fully completed building. Situated on a discreet tree-lined sloping site, this irregular…
It was an exciting journey watching Brooks Barn (Para 55) evolve from an early conceptual drawing into a fully completed building. Situated on a discreet tree-lined sloping site, this irregular shaped dwelling completed in 2020, adding significant ecological enhancement to the local surrounding area.
It was an exciting journey watching Brooks Barn (Para 55) evolve from an early conceptual drawing into a fully completed building. Situated on a discreet tree-lined sloping site, this irregular shaped dwelling completed in 2020, adding significant ecological enhancement to the local surrounding area.
July 2021
Coming Full Circle
It was an exciting journey watching Brooks Barn (Para 55) evolve from an early conceptual drawing into a fully completed building. Situated on a discreet tree-lined sloping site, this irregular shaped dwelling completed in 2020, adding significant ecological enhancement to the local surrounding area.
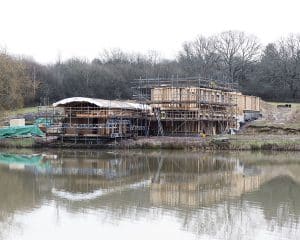
July 2021
Progress At The Lake House
We really love the way the composition forms at the Lake House (Para 79) respond to the landscape setting in such a variety of different ways. It’ll be an incredible…
We really love the way the composition forms at the Lake House (Para 79) respond to the landscape setting in such a variety of different ways. It’ll be an incredible place to live. And the views are just. . . wow!
We really love the way the composition forms at the Lake House (Para 79) respond to the landscape setting in such a variety of different ways. It’ll be an incredible place to live. And the views are just. . . wow!
July 2021
Progress At The Lake House
We really love the way the composition forms at the Lake House (Para 79) respond to the landscape setting in such a variety of different ways. It’ll be an incredible place to live. And the views are just. . . wow!
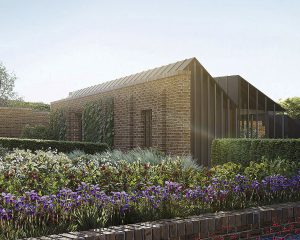
June 2021
Planning Submitted Rural Faversham
We are delighted to have submitted another (Para 80) planning application today. This follows extensive consultation with Swale Borough Council and full endorsement by The Design Review Panel. The narrative…
We are delighted to have submitted another (Para 80) planning application today. This follows extensive consultation with Swale Borough Council and full endorsement by The Design Review Panel. The narrative for this project is driven by a somewhat informal walled garden that is draped onto an undulating orchard landscape tapestry.
We are delighted to have submitted another (Para 80) planning application today. This follows extensive consultation with Swale Borough Council and full endorsement by The Design Review Panel. The narrative for this project is driven by a somewhat informal walled garden that is draped onto an undulating orchard landscape tapestry.
June 2021
Planning Submitted Rural Faversham
We are delighted to have submitted another (Para 80) planning application today. This follows extensive consultation with Swale Borough Council and full endorsement by The Design Review Panel. The narrative for this project is driven by a somewhat informal walled garden that is draped onto an undulating orchard landscape tapestry.

June 2021
We Are Hiring
Hawkes Architecture is looking for a Part 1 Architectural Assistant, someone with a high aptitude for creative design and practical problem-solving. Someone eager to learn new things with an inquisitive…
Hawkes Architecture is looking for a Part 1 Architectural Assistant, someone with a high aptitude for creative design and practical problem-solving. Someone eager to learn new things with an inquisitive attitude towards architecture and the rich complexities of the landscape. Please submit your CV and key examples of your work.
Hawkes Architecture is looking for a Part 1 Architectural Assistant, someone with a high aptitude for creative design and practical problem-solving. Someone eager to learn new things with an inquisitive attitude towards architecture and the rich complexities of the landscape. Please submit your CV and key examples of your work.
June 2021
We Are Hiring
Hawkes Architecture is looking for a Part 1 Architectural Assistant, someone with a high aptitude for creative design and practical problem-solving. Someone eager to learn new things with an inquisitive attitude towards architecture and the rich complexities of the landscape. Please submit your CV and key examples of your work.
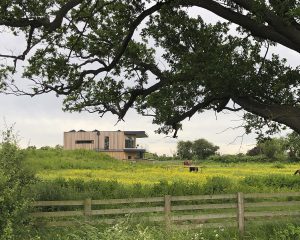
June 2021
Furrows Update
It’s always great to see projects progressing and Furrows (Para 55) project in North Yorkshire is no exception. I love the way this building transitions from settlement to rural landscape…
It’s always great to see projects progressing and Furrows (Para 55) project in North Yorkshire is no exception. I love the way this building transitions from settlement to rural landscape at the edge of this village. Bold and confident but so right for this particular setting. Post Braintree para79 isolation…
It’s always great to see projects progressing and Furrows (Para 55) project in North Yorkshire is no exception. I love the way this building transitions from settlement to rural landscape at the edge of this village. Bold and confident but so right for this particular setting. Post Braintree para79 isolation principle would likely render this now not a paragraph 79 site.
June 2021
Furrows Update
It’s always great to see projects progressing and Furrows (Para 55) project in North Yorkshire is no exception. I love the way this building transitions from settlement to rural landscape at the edge of this village. Bold and confident but so right for this particular setting. Post Braintree para79 isolation principle would likely render this now not a paragraph 79 site.
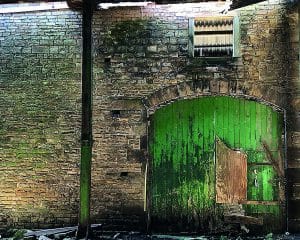
June 2021
South Yorkshire Site Visit
We are all very excited after visiting this wonderful site in South Yorkshire yesterday. Lots of old farm buildings to play with as part of an organic farm masterplan that’s…
We are all very excited after visiting this wonderful site in South Yorkshire yesterday. Lots of old farm buildings to play with as part of an organic farm masterplan that’s to be driven by robust environmental design principles.
We are all very excited after visiting this wonderful site in South Yorkshire yesterday. Lots of old farm buildings to play with as part of an organic farm masterplan that’s to be driven by robust environmental design principles.
June 2021
South Yorkshire Site Visit
We are all very excited after visiting this wonderful site in South Yorkshire yesterday. Lots of old farm buildings to play with as part of an organic farm masterplan that’s to be driven by robust environmental design principles.
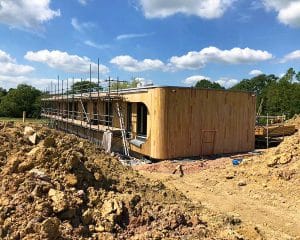
June 2021
Coming Along Nicely
Things are coming along nicely at The Lake House (paragraph79) project near Rotherfield. The curves do a wonderful job of softening the building lines and elegantly reference the railway narrative…
Things are coming along nicely at The Lake House (paragraph79) project near Rotherfield. The curves do a wonderful job of softening the building lines and elegantly reference the railway narrative conceptual thread.
Things are coming along nicely at The Lake House (paragraph79) project near Rotherfield. The curves do a wonderful job of softening the building lines and elegantly reference the railway narrative conceptual thread.
June 2021
Coming Along Nicely
Things are coming along nicely at The Lake House (paragraph79) project near Rotherfield. The curves do a wonderful job of softening the building lines and elegantly reference the railway narrative conceptual thread.
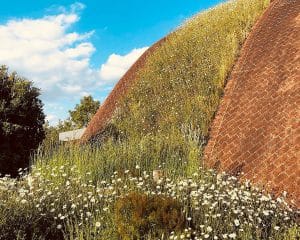
June 2021
Crossway In Bloom
Just take a look at the Oxeye daisies on our Crossway roof, they are late coming out this year but still looking good though.
Just take a look at the Oxeye daisies on our Crossway roof, they are late coming out this year but still looking good though.
Just take a look at the Oxeye daisies on our Crossway roof, they are late coming out this year but still looking good though.
June 2021
Crossway In Bloom
Just take a look at the Oxeye daisies on our Crossway roof, they are late coming out this year but still looking good though.
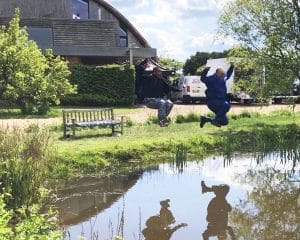
June 2021
Camera Crew At Crossway
We’ve had great fun watching comedian and actor Greg Davies and co-star Layton Williams jumping in the lake at Crossway (PPS 7) for an 80’s themed tv show with some…
We’ve had great fun watching comedian and actor Greg Davies and co-star Layton Williams jumping in the lake at Crossway (PPS 7) for an 80’s themed tv show with some fantastic props including a host of Raleigh Chopper bikes (not sure about all the fake blood though) and a very…
We’ve had great fun watching comedian and actor Greg Davies and co-star Layton Williams jumping in the lake at Crossway (PPS 7) for an 80’s themed tv show with some fantastic props including a host of Raleigh Chopper bikes (not sure about all the fake blood though) and a very cool Lotus Esprit. Greg was lovely and even posed for a family photo, we can’t wait to see the final…
June 2021
Camera Crew At Crossway
We’ve had great fun watching comedian and actor Greg Davies and co-star Layton Williams jumping in the lake at Crossway (PPS 7) for an 80’s themed tv show with some fantastic props including a host of Raleigh Chopper bikes (not sure about all the fake blood though) and a very cool Lotus Esprit. Greg was lovely and even posed for a family photo, we can’t wait to see the final…
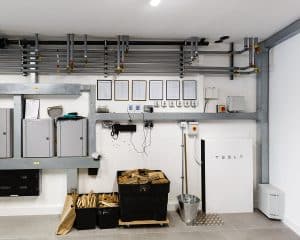
June 2021
Brooks Barn Plant Room
Here’s a sneak peek inside Brooks Barn (Para 55). A secret door hidden within the kitchen leads to an exemplary plant room. A fabric first approach combined with new technologies…
Here’s a sneak peek inside Brooks Barn (Para 55). A secret door hidden within the kitchen leads to an exemplary plant room. A fabric first approach combined with new technologies it means that our client’s running costs are a fraction of their previous Victorian house.
Here’s a sneak peek inside Brooks Barn (Para 55). A secret door hidden within the kitchen leads to an exemplary plant room. A fabric first approach combined with new technologies it means that our client’s running costs are a fraction of their previous Victorian house.
June 2021
Brooks Barn Plant Room
Here’s a sneak peek inside Brooks Barn (Para 55). A secret door hidden within the kitchen leads to an exemplary plant room. A fabric first approach combined with new technologies it means that our client’s running costs are a fraction of their previous Victorian house.
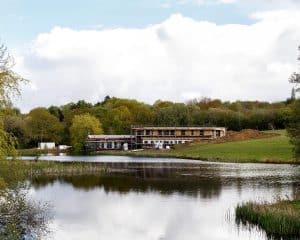
May 2021
Exterior Cladding
It was great to see the English Sweet Chestnut cladding going on at our Lake House (Para 79) project yesterday and the interior finishing is well underway too. This innovative…
It was great to see the English Sweet Chestnut cladding going on at our Lake House (Para 79) project yesterday and the interior finishing is well underway too. This innovative design has a real sense of belonging in an area of outstanding natural beauty (AONB).
It was great to see the English Sweet Chestnut cladding going on at our Lake House (Para 79) project yesterday and the interior finishing is well underway too. This innovative design has a real sense of belonging in an area of outstanding natural beauty (AONB).
May 2021
Exterior Cladding
It was great to see the English Sweet Chestnut cladding going on at our Lake House (Para 79) project yesterday and the interior finishing is well underway too. This innovative design has a real sense of belonging in an area of outstanding natural beauty (AONB).
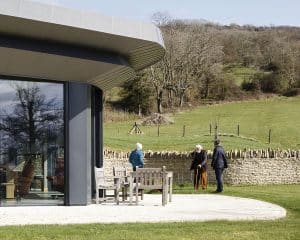
April 2021
Visiting Headlands
Lovely to pop in to see the clients at our Headlands (Para 55) house near Cheltenham. The house, which is equipped with Earth Energy Bank inter-seasonal heat storage, is looking…
Lovely to pop in to see the clients at our Headlands (Para 55) house near Cheltenham. The house, which is equipped with Earth Energy Bank inter-seasonal heat storage, is looking and performing fantastically well. Not a bad place for John & Ann to be stuck in lockdown!
Lovely to pop in to see the clients at our Headlands (Para 55) house near Cheltenham. The house, which is equipped with Earth Energy Bank inter-seasonal heat storage, is looking and performing fantastically well. Not a bad place for John & Ann to be stuck in lockdown!
April 2021
Visiting Headlands
Lovely to pop in to see the clients at our Headlands (Para 55) house near Cheltenham. The house, which is equipped with Earth Energy Bank inter-seasonal heat storage, is looking and performing fantastically well. Not a bad place for John & Ann to be stuck in lockdown!
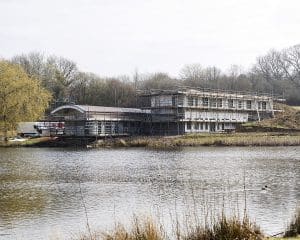
April 2021
Progress At Lake House
Lovely to see progress being made at our Lake House (Para 79) project. The internal columns frame the entrance to the lounge and give a sense of engineering substance and…
Lovely to see progress being made at our Lake House (Para 79) project. The internal columns frame the entrance to the lounge and give a sense of engineering substance and a link to the Victorian railway heritage which is so much part of the site’s history. This sets up a…
Lovely to see progress being made at our Lake House (Para 79) project. The internal columns frame the entrance to the lounge and give a sense of engineering substance and a link to the Victorian railway heritage which is so much part of the site’s history. This sets up a stunning contrast in experience with the lightness of spaces above. Externally the buttresses also assist in directing views south, along…
April 2021
Progress At Lake House
Lovely to see progress being made at our Lake House (Para 79) project. The internal columns frame the entrance to the lounge and give a sense of engineering substance and a link to the Victorian railway heritage which is so much part of the site’s history. This sets up a stunning contrast in experience with the lightness of spaces above. Externally the buttresses also assist in directing views south, along…
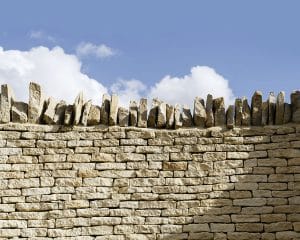
April 2021
Dry Stone Wall
Another chance to look at the Cotswold dry stone wall with ‘cock and hen’ topping, used at our Headlands (Para 55) house. Built in the AONB, this project sits at…
Another chance to look at the Cotswold dry stone wall with ‘cock and hen’ topping, used at our Headlands (Para 55) house. Built in the AONB, this project sits at the headland between two ridge and furrow fields, in a truly spectacular hillside location.
Another chance to look at the Cotswold dry stone wall with ‘cock and hen’ topping, used at our Headlands (Para 55) house. Built in the AONB, this project sits at the headland between two ridge and furrow fields, in a truly spectacular hillside location.
April 2021
Dry Stone Wall
Another chance to look at the Cotswold dry stone wall with ‘cock and hen’ topping, used at our Headlands (Para 55) house. Built in the AONB, this project sits at the headland between two ridge and furrow fields, in a truly spectacular hillside location.

April 2021
Impromptu Visit
We were able to visit Lake House (Para 79) project on a sunny Friday afternoon. Heart warming to see the clients beaming & gushing about the house, the journey and…
We were able to visit Lake House (Para 79) project on a sunny Friday afternoon. Heart warming to see the clients beaming & gushing about the house, the journey and how it is being made. The client loves that we’re using recycled newspaper & sheep’s wool for insulation & then…
We were able to visit Lake House (Para 79) project on a sunny Friday afternoon. Heart warming to see the clients beaming & gushing about the house, the journey and how it is being made. The client loves that we’re using recycled newspaper & sheep’s wool for insulation & then I showed them the sand we’re using in the brick mortar made from crushed bottles. Awesome!
April 2021
Impromptu Visit
We were able to visit Lake House (Para 79) project on a sunny Friday afternoon. Heart warming to see the clients beaming & gushing about the house, the journey and how it is being made. The client loves that we’re using recycled newspaper & sheep’s wool for insulation & then I showed them the sand we’re using in the brick mortar made from crushed bottles. Awesome!
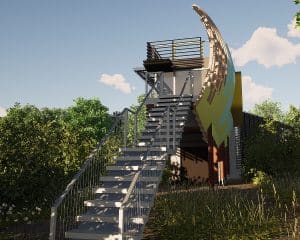
March 2021
Mossie Update
This extraordinary (Para 80) project has just been updated with new visual renders. Various spaces have recently been updated, improving the flow within the building envelope and the external facade…
This extraordinary (Para 80) project has just been updated with new visual renders. Various spaces have recently been updated, improving the flow within the building envelope and the external facade has been further refined to camouflage the dwelling within the surrounding landscape.
This extraordinary (Para 80) project has just been updated with new visual renders. Various spaces have recently been updated, improving the flow within the building envelope and the external facade has been further refined to camouflage the dwelling within the surrounding landscape.
March 2021
Mossie Update
This extraordinary (Para 80) project has just been updated with new visual renders. Various spaces have recently been updated, improving the flow within the building envelope and the external facade has been further refined to camouflage the dwelling within the surrounding landscape.

March 2021
Lake House Update
The impressive structural form of Lake House (para 79) is becoming very apparent, as the construction team reach the roof level of this beautiful development. Unfortunately the extremely wet, winter…
The impressive structural form of Lake House (para 79) is becoming very apparent, as the construction team reach the roof level of this beautiful development. Unfortunately the extremely wet, winter conditions are still slowing up proceedings, as the builders battle on to complete the roof, ready for the window installation.
The impressive structural form of Lake House (para 79) is becoming very apparent, as the construction team reach the roof level of this beautiful development. Unfortunately the extremely wet, winter conditions are still slowing up proceedings, as the builders battle on to complete the roof, ready for the window installation.
March 2021
Lake House Update
The impressive structural form of Lake House (para 79) is becoming very apparent, as the construction team reach the roof level of this beautiful development. Unfortunately the extremely wet, winter conditions are still slowing up proceedings, as the builders battle on to complete the roof, ready for the window installation.
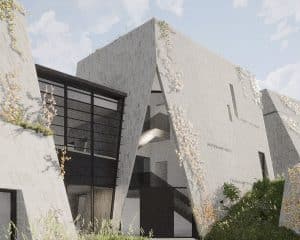
February 2021
The Chalk Pit Visuals
We have new visual renders of The Chalk Pit (Para 80) as the project nears closer to planning. Here the naturally sloping site has allowed us to have fun with…
We have new visual renders of The Chalk Pit (Para 80) as the project nears closer to planning. Here the naturally sloping site has allowed us to have fun with the internal layout, where we have created large double height spaces that enjoy expansive south facing views, maximising the buildings…
We have new visual renders of The Chalk Pit (Para 80) as the project nears closer to planning. Here the naturally sloping site has allowed us to have fun with the internal layout, where we have created large double height spaces that enjoy expansive south facing views, maximising the buildings passive solar credentials.
February 2021
The Chalk Pit Visuals
We have new visual renders of The Chalk Pit (Para 80) as the project nears closer to planning. Here the naturally sloping site has allowed us to have fun with the internal layout, where we have created large double height spaces that enjoy expansive south facing views, maximising the buildings passive solar credentials.
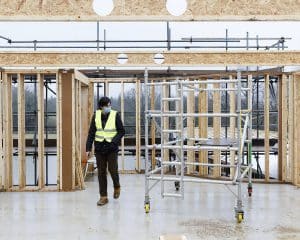
February 2021
Construction Progressing Well
Construction work at Lake House is progressing well despite the incessant rain. It was lovely to visit the site with David Norman and Michael Zulueta albeit socially distanced to chat…
Construction work at Lake House is progressing well despite the incessant rain. It was lovely to visit the site with David Norman and Michael Zulueta albeit socially distanced to chat with the construction team about the schedule of work throughout February. We are expecting the windows to arrive very shortly,…
Construction work at Lake House is progressing well despite the incessant rain. It was lovely to visit the site with David Norman and Michael Zulueta albeit socially distanced to chat with the construction team about the schedule of work throughout February. We are expecting the windows to arrive very shortly, which is earlier than ideal and an unfortunate impact of the Covid / Brexit issues.
February 2021
Construction Progressing Well
Construction work at Lake House is progressing well despite the incessant rain. It was lovely to visit the site with David Norman and Michael Zulueta albeit socially distanced to chat with the construction team about the schedule of work throughout February. We are expecting the windows to arrive very shortly, which is earlier than ideal and an unfortunate impact of the Covid / Brexit issues.
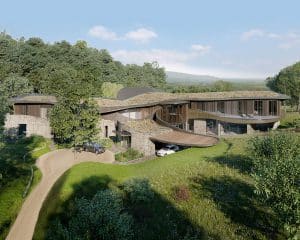
January 2021
22nd Para 79 Approval
We’re delighted to announce that Tewkesbury Borough Council today approved our 22nd Paragraph 79 exceptional dwelling. This one is nestled within a discreet valley in the Cotswolds, AONB (our 8th…
We’re delighted to announce that Tewkesbury Borough Council today approved our 22nd Paragraph 79 exceptional dwelling. This one is nestled within a discreet valley in the Cotswolds, AONB (our 8th Para 79 consent within an Area of Outstanding Natural Beauty). Delighted for the clients and special thanks to Paul Fong…
We’re delighted to announce that Tewkesbury Borough Council today approved our 22nd Paragraph 79 exceptional dwelling. This one is nestled within a discreet valley in the Cotswolds, AONB (our 8th Para 79 consent within an Area of Outstanding Natural Beauty). Delighted for the clients and special thanks to Paul Fong & Mike Davies from Ridge & DLA.
January 2021
22nd Para 79 Approval
We’re delighted to announce that Tewkesbury Borough Council today approved our 22nd Paragraph 79 exceptional dwelling. This one is nestled within a discreet valley in the Cotswolds, AONB (our 8th Para 79 consent within an Area of Outstanding Natural Beauty). Delighted for the clients and special thanks to Paul Fong & Mike Davies from Ridge & DLA.
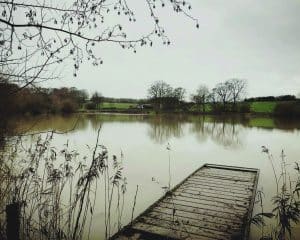
January 2021
Another Fishing Lake!
Site appraisal at another tranquil fishing lake! This one formed from aggregate extracted to build the M1. Lots of interesting ingredients to play with here, I look forward to getting…
Site appraisal at another tranquil fishing lake! This one formed from aggregate extracted to build the M1. Lots of interesting ingredients to play with here, I look forward to getting to know this place a little better.
Site appraisal at another tranquil fishing lake! This one formed from aggregate extracted to build the M1. Lots of interesting ingredients to play with here, I look forward to getting to know this place a little better.
January 2021
Another Fishing Lake!
Site appraisal at another tranquil fishing lake! This one formed from aggregate extracted to build the M1. Lots of interesting ingredients to play with here, I look forward to getting to know this place a little better.

January 2021
Sunset Renders
We are are currently working on the sunset renders for Mossie, our exciting, new Paragraph 80 project in Cambridgeshire. On the right you can seen the foldable louvre system, which…
We are are currently working on the sunset renders for Mossie, our exciting, new Paragraph 80 project in Cambridgeshire. On the right you can seen the foldable louvre system, which allows occupants to customise their solar shading in the summer and ‘batten down the hatches,’ during winter.
We are are currently working on the sunset renders for Mossie, our exciting, new Paragraph 80 project in Cambridgeshire. On the right you can seen the foldable louvre system, which allows occupants to customise their solar shading in the summer and ‘batten down the hatches,’ during winter.
January 2021
Sunset Renders
We are are currently working on the sunset renders for Mossie, our exciting, new Paragraph 80 project in Cambridgeshire. On the right you can seen the foldable louvre system, which allows occupants to customise their solar shading in the summer and ‘batten down the hatches,’ during winter.
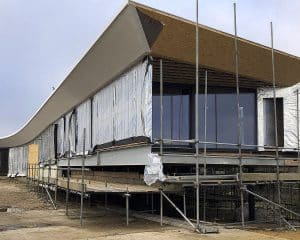
January 2021
Under Construction
Took the family & dog out for a walk to Kingsdown in Kent to see how our Cliff Top House (Para 55) self build house is getting on. Chuffed with…
Took the family & dog out for a walk to Kingsdown in Kent to see how our Cliff Top House (Para 55) self build house is getting on. Chuffed with how well it sits in its setting. Can’t wait to see the project finished.
Took the family & dog out for a walk to Kingsdown in Kent to see how our Cliff Top House (Para 55) self build house is getting on. Chuffed with how well it sits in its setting. Can’t wait to see the project finished.
January 2021
Under Construction
Took the family & dog out for a walk to Kingsdown in Kent to see how our Cliff Top House (Para 55) self build house is getting on. Chuffed with how well it sits in its setting. Can’t wait to see the project finished.
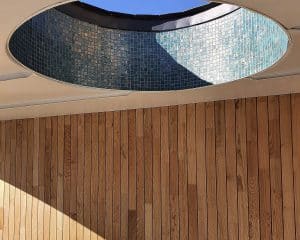
January 2021
Skylight Oculus
Part of the detailing used at the entrance to our recently renovated Bellropes project. We’d been giving a gem of a 1960’s house to makeover and this skylight oculus is…
Part of the detailing used at the entrance to our recently renovated Bellropes project. We’d been giving a gem of a 1960’s house to makeover and this skylight oculus is just one of many exciting alterations we made to complete the transformation.
Part of the detailing used at the entrance to our recently renovated Bellropes project. We’d been giving a gem of a 1960’s house to makeover and this skylight oculus is just one of many exciting alterations we made to complete the transformation.
January 2021
Skylight Oculus
Part of the detailing used at the entrance to our recently renovated Bellropes project. We’d been giving a gem of a 1960’s house to makeover and this skylight oculus is just one of many exciting alterations we made to complete the transformation.
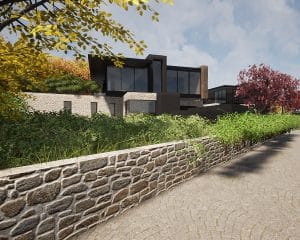
December 2020
Design Review
Thanks to the wonders of Zoom, we were able to have a really constructive and enabling design review with design: midlands yesterday, just a day after being plunged into Tier…
Thanks to the wonders of Zoom, we were able to have a really constructive and enabling design review with design: midlands yesterday, just a day after being plunged into Tier 4 Covid restrictions. So many rich and exciting ideas to discuss about Stone Woods, our latest (Para 80) project.
Thanks to the wonders of Zoom, we were able to have a really constructive and enabling design review with design: midlands yesterday, just a day after being plunged into Tier 4 Covid restrictions. So many rich and exciting ideas to discuss about Stone Woods, our latest (Para 80) project.
December 2020
Design Review
Thanks to the wonders of Zoom, we were able to have a really constructive and enabling design review with design: midlands yesterday, just a day after being plunged into Tier 4 Covid restrictions. So many rich and exciting ideas to discuss about Stone Woods, our latest (Para 80) project.
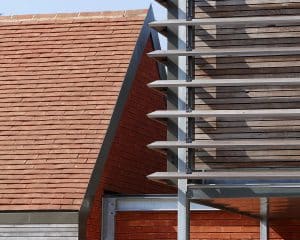
December 2020
Handmade Kent Peg Tiles
Elevation detailing from our Echo Barn (Para 55) project in Biddenden, Kent. The roof tiles are handmade Kent peg tiles in the tile & a half format. The walls are…
Elevation detailing from our Echo Barn (Para 55) project in Biddenden, Kent. The roof tiles are handmade Kent peg tiles in the tile & a half format. The walls are clad with handmade mathematical tiles and the property has been finished with a bride soleil veil made from English Sweet…
Elevation detailing from our Echo Barn (Para 55) project in Biddenden, Kent. The roof tiles are handmade Kent peg tiles in the tile & a half format. The walls are clad with handmade mathematical tiles and the property has been finished with a bride soleil veil made from English Sweet Chestnut.
December 2020
Handmade Kent Peg Tiles
Elevation detailing from our Echo Barn (Para 55) project in Biddenden, Kent. The roof tiles are handmade Kent peg tiles in the tile & a half format. The walls are clad with handmade mathematical tiles and the property has been finished with a bride soleil veil made from English Sweet Chestnut.
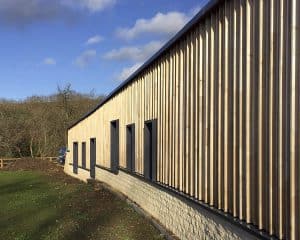
December 2020
Sweet Chestnut Cladding
The bedroom wing at our Headlands (Para 55) project in the Cotswolds, AONB. Finished in English sweet Chestnut and Farmington stone, the property also features triple glazed Internorm windows.
The bedroom wing at our Headlands (Para 55) project in the Cotswolds, AONB. Finished in English sweet Chestnut and Farmington stone, the property also features triple glazed Internorm windows.
The bedroom wing at our Headlands (Para 55) project in the Cotswolds, AONB. Finished in English sweet Chestnut and Farmington stone, the property also features triple glazed Internorm windows.
December 2020
Sweet Chestnut Cladding
The bedroom wing at our Headlands (Para 55) project in the Cotswolds, AONB. Finished in English sweet Chestnut and Farmington stone, the property also features triple glazed Internorm windows.
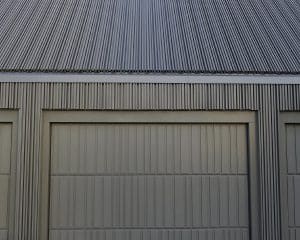
December 2020
Aluminium Cladding Detail
Bespoke aluminium cladding with mitred fluted ridge, used on the garage at our Viewpoint (Para 55) project in Lingfield. Part of the greenbelt, AONB, this property has been finished in…
Bespoke aluminium cladding with mitred fluted ridge, used on the garage at our Viewpoint (Para 55) project in Lingfield. Part of the greenbelt, AONB, this property has been finished in materials associated with simple large format agricultural buildings that frequent the wider landscape.
Bespoke aluminium cladding with mitred fluted ridge, used on the garage at our Viewpoint (Para 55) project in Lingfield. Part of the greenbelt, AONB, this property has been finished in materials associated with simple large format agricultural buildings that frequent the wider landscape.
December 2020
Aluminium Cladding Detail
Bespoke aluminium cladding with mitred fluted ridge, used on the garage at our Viewpoint (Para 55) project in Lingfield. Part of the greenbelt, AONB, this property has been finished in materials associated with simple large format agricultural buildings that frequent the wider landscape.
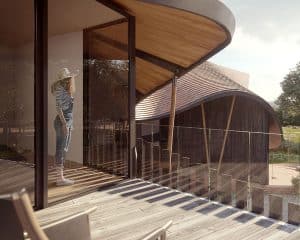
October 2020
Planning Approval
Absolutely delighted to announce Hawkes Architecture’s 21st Paragraph 79 consent today. Tunbridge Wells Borough Council’s committee unanimously supported the officers recommendation to approve our exceptional scheme, in the High Weald…
Absolutely delighted to announce Hawkes Architecture’s 21st Paragraph 79 consent today. Tunbridge Wells Borough Council’s committee unanimously supported the officers recommendation to approve our exceptional scheme, in the High Weald AONB just outside Hawkhurst.
Absolutely delighted to announce Hawkes Architecture’s 21st Paragraph 79 consent today. Tunbridge Wells Borough Council’s committee unanimously supported the officers recommendation to approve our exceptional scheme, in the High Weald AONB just outside Hawkhurst.
October 2020
Planning Approval
Absolutely delighted to announce Hawkes Architecture’s 21st Paragraph 79 consent today. Tunbridge Wells Borough Council’s committee unanimously supported the officers recommendation to approve our exceptional scheme, in the High Weald AONB just outside Hawkhurst.

October 2020
Para 134 Planning Consent
On the 22nd October 2020 Daventry District Council delegated the approval of Bergbyr (Paragraph 134) an exceptional new dwelling on the edge of a settlement adjacent to a Scheduled Ancient…
On the 22nd October 2020 Daventry District Council delegated the approval of Bergbyr (Paragraph 134) an exceptional new dwelling on the edge of a settlement adjacent to a Scheduled Ancient Monument.
On the 22nd October 2020 Daventry District Council delegated the approval of Bergbyr (Paragraph 134) an exceptional new dwelling on the edge of a settlement adjacent to a Scheduled Ancient Monument.
October 2020
Para 134 Planning Consent
On the 22nd October 2020 Daventry District Council delegated the approval of Bergbyr (Paragraph 134) an exceptional new dwelling on the edge of a settlement adjacent to a Scheduled Ancient Monument.
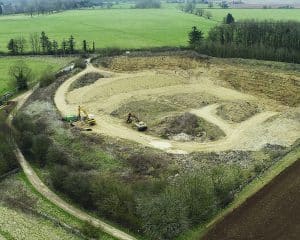
October 2020
Lake House Foundations
Covid may have delayed the start of works on site but we’re delighted to be underway. Thanks to the efforts of Engineers HRW we’ve adopted a linear strip foundation beneath…
Covid may have delayed the start of works on site but we’re delighted to be underway. Thanks to the efforts of Engineers HRW we’ve adopted a linear strip foundation beneath a suspended raft slab on highly plastic clay. This solution minimises the volume of concrete to reduce embodied energy. A…
Covid may have delayed the start of works on site but we’re delighted to be underway. Thanks to the efforts of Engineers HRW we’ve adopted a linear strip foundation beneath a suspended raft slab on highly plastic clay. This solution minimises the volume of concrete to reduce embodied energy. A high cement replacement spec. is also used to further reduce carbon.
October 2020
Lake House Foundations
Covid may have delayed the start of works on site but we’re delighted to be underway. Thanks to the efforts of Engineers HRW we’ve adopted a linear strip foundation beneath a suspended raft slab on highly plastic clay. This solution minimises the volume of concrete to reduce embodied energy. A high cement replacement spec. is also used to further reduce carbon.
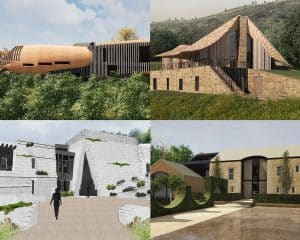
October 2020
Exciting New Projects
The team at Hawkes Architecture have worked tremendously hard since Covid-19 disrupted every aspect of our lives. We’ve just refreshed the website content to reveal some of the exceptional Paragraph…
The team at Hawkes Architecture have worked tremendously hard since Covid-19 disrupted every aspect of our lives. We’ve just refreshed the website content to reveal some of the exceptional Paragraph 80 (Para 80) projects we’ve been working on these past few months. Last month we celebrated our 19th Para 79…
The team at Hawkes Architecture have worked tremendously hard since Covid-19 disrupted every aspect of our lives. We’ve just refreshed the website content to reveal some of the exceptional Paragraph 80 (Para 80) projects we’ve been working on these past few months. Last month we celebrated our 19th Para 79 consent with Scots Pines in rural Derbyshire.
October 2020
Exciting New Projects
The team at Hawkes Architecture have worked tremendously hard since Covid-19 disrupted every aspect of our lives. We’ve just refreshed the website content to reveal some of the exceptional Paragraph 80 (Para 80) projects we’ve been working on these past few months. Last month we celebrated our 19th Para 79 consent with Scots Pines in rural Derbyshire.
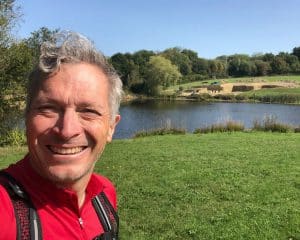
September 2020
Lake House Starts On Site
Having taken some advantage of the dry weather since the hiatus created by the Covid-19 lockdown and getting the oversite excavation works well underway today was a lovely day to…
Having taken some advantage of the dry weather since the hiatus created by the Covid-19 lockdown and getting the oversite excavation works well underway today was a lovely day to cycle over to site for a socially distanced pre-start meeting with Trevor & Andy from Harry Barnes Homes and the…
Having taken some advantage of the dry weather since the hiatus created by the Covid-19 lockdown and getting the oversite excavation works well underway today was a lovely day to cycle over to site for a socially distanced pre-start meeting with Trevor & Andy from Harry Barnes Homes and the clients in the lovely sunshine gathered at least near a meeting table beside the lake.This has to be one of…
September 2020
Lake House Starts On Site
Having taken some advantage of the dry weather since the hiatus created by the Covid-19 lockdown and getting the oversite excavation works well underway today was a lovely day to cycle over to site for a socially distanced pre-start meeting with Trevor & Andy from Harry Barnes Homes and the clients in the lovely sunshine gathered at least near a meeting table beside the lake.This has to be one of…
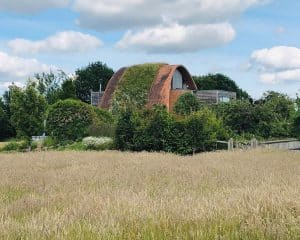
August 2020
Sympathetic Landscaping
Despite suffering with terrible hay fever from summer grass pollen, Richard can’t resist letting the surrounding meadows go to seed during May and June at Crossway. Whilst this does create…
Despite suffering with terrible hay fever from summer grass pollen, Richard can’t resist letting the surrounding meadows go to seed during May and June at Crossway. Whilst this does create heavy work mowing in the months of July and August, its well worth the hard work, to see this splendid…
Despite suffering with terrible hay fever from summer grass pollen, Richard can’t resist letting the surrounding meadows go to seed during May and June at Crossway. Whilst this does create heavy work mowing in the months of July and August, its well worth the hard work, to see this splendid Passivhaus bedded into the surrounding landscape.
August 2020
Sympathetic Landscaping
Despite suffering with terrible hay fever from summer grass pollen, Richard can’t resist letting the surrounding meadows go to seed during May and June at Crossway. Whilst this does create heavy work mowing in the months of July and August, its well worth the hard work, to see this splendid Passivhaus bedded into the surrounding landscape.
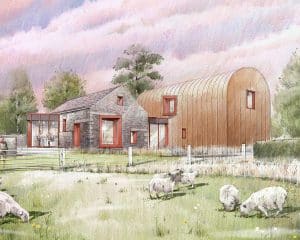
August 2020
Planning Consent Granted
Yesterday Derbyshire Dales D.C. granted planning consent for Hawkes Architecture’s 19th Paragraph 79 exceptional new dwelling set within a compact network of grazing pastures near Ashbourne, Derbyshire.
Yesterday Derbyshire Dales D.C. granted planning consent for Hawkes Architecture’s 19th Paragraph 79 exceptional new dwelling set within a compact network of grazing pastures near Ashbourne, Derbyshire.
Yesterday Derbyshire Dales D.C. granted planning consent for Hawkes Architecture’s 19th Paragraph 79 exceptional new dwelling set within a compact network of grazing pastures near Ashbourne, Derbyshire.
August 2020
Planning Consent Granted
Yesterday Derbyshire Dales D.C. granted planning consent for Hawkes Architecture’s 19th Paragraph 79 exceptional new dwelling set within a compact network of grazing pastures near Ashbourne, Derbyshire.
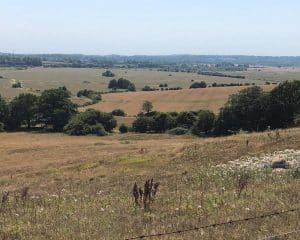
August 2020
Another Site In AONB!
Have just returned from another interesting Paragraph 79 site appraisal in the High Weald AONB. There are many interesting ingredients at play here and it would undoubtedly make an exceptional…
Have just returned from another interesting Paragraph 79 site appraisal in the High Weald AONB. There are many interesting ingredients at play here and it would undoubtedly make an exceptional setting for an outstanding Para 79 dwelling, but there’s lots more weighing up to do yet!
Have just returned from another interesting Paragraph 79 site appraisal in the High Weald AONB. There are many interesting ingredients at play here and it would undoubtedly make an exceptional setting for an outstanding Para 79 dwelling, but there’s lots more weighing up to do yet!
August 2020
Another Site In AONB!
Have just returned from another interesting Paragraph 79 site appraisal in the High Weald AONB. There are many interesting ingredients at play here and it would undoubtedly make an exceptional setting for an outstanding Para 79 dwelling, but there’s lots more weighing up to do yet!
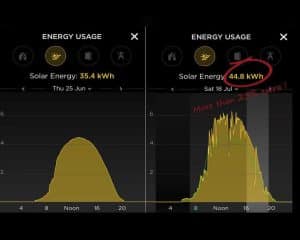
August 2020
Thanks Tesla!
Thank you Tesla for the very useful app! Since installation its been great to monitor the energy that Crossway’s new Tesla Powerwall 2 stores. However, whilst browsing the app it…
Thank you Tesla for the very useful app! Since installation its been great to monitor the energy that Crossway’s new Tesla Powerwall 2 stores. However, whilst browsing the app it made us spot something not quite right with one of the PV systems.
Thank you Tesla for the very useful app! Since installation its been great to monitor the energy that Crossway’s new Tesla Powerwall 2 stores. However, whilst browsing the app it made us spot something not quite right with one of the PV systems.
August 2020
Thanks Tesla!
Thank you Tesla for the very useful app! Since installation its been great to monitor the energy that Crossway’s new Tesla Powerwall 2 stores. However, whilst browsing the app it made us spot something not quite right with one of the PV systems.
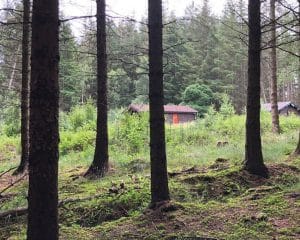
August 2020
Magical Para 79 Site
Just returned from Northumberland where we visited a magical Paragraph 79 site! A rare beauty with tons of potential and a setting to die for. Lots to consider here, we…
Just returned from Northumberland where we visited a magical Paragraph 79 site! A rare beauty with tons of potential and a setting to die for. Lots to consider here, we may need to think about setting up a solar kiln & saw mill for this project. First & foremost the…
Just returned from Northumberland where we visited a magical Paragraph 79 site! A rare beauty with tons of potential and a setting to die for. Lots to consider here, we may need to think about setting up a solar kiln & saw mill for this project. First & foremost the appraisal research!
August 2020
Magical Para 79 Site
Just returned from Northumberland where we visited a magical Paragraph 79 site! A rare beauty with tons of potential and a setting to die for. Lots to consider here, we may need to think about setting up a solar kiln & saw mill for this project. First & foremost the appraisal research!
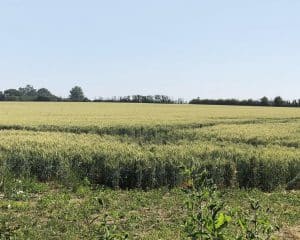
August 2020
Site Appraisal
Interesting site appraisal visit earlier this week in Kent. A land promoter failed to secure outline consent for multiple dwellings on this edge of settlement site then had an appeal…
Interesting site appraisal visit earlier this week in Kent. A land promoter failed to secure outline consent for multiple dwellings on this edge of settlement site then had an appeal dismissed.
Interesting site appraisal visit earlier this week in Kent. A land promoter failed to secure outline consent for multiple dwellings on this edge of settlement site then had an appeal dismissed.
August 2020
Site Appraisal
Interesting site appraisal visit earlier this week in Kent. A land promoter failed to secure outline consent for multiple dwellings on this edge of settlement site then had an appeal dismissed.

August 2020
Planning Submitted
We have today submitted proposals to Chichester District Council for an exceptional new Paragraph 80 (Para 80) dwelling. The proposals have undergone a high degree of scrutiny by the LPA…
We have today submitted proposals to Chichester District Council for an exceptional new Paragraph 80 (Para 80) dwelling. The proposals have undergone a high degree of scrutiny by the LPA and various consultees through extensive pre-app engagement.
We have today submitted proposals to Chichester District Council for an exceptional new Paragraph 80 (Para 80) dwelling. The proposals have undergone a high degree of scrutiny by the LPA and various consultees through extensive pre-app engagement.
August 2020
Planning Submitted
We have today submitted proposals to Chichester District Council for an exceptional new Paragraph 80 (Para 80) dwelling. The proposals have undergone a high degree of scrutiny by the LPA and various consultees through extensive pre-app engagement.