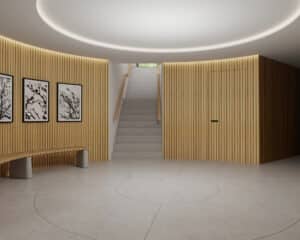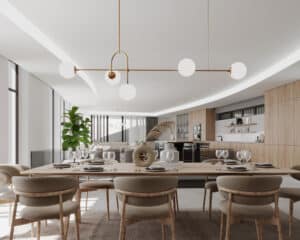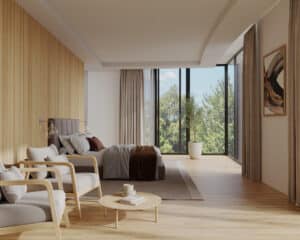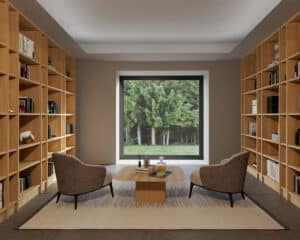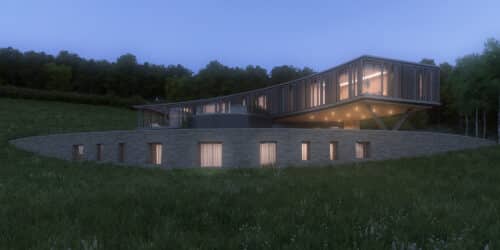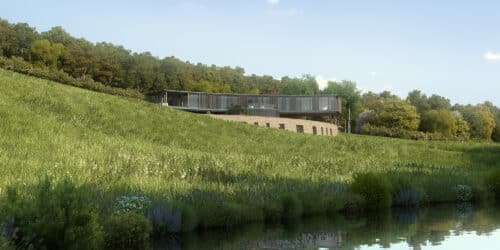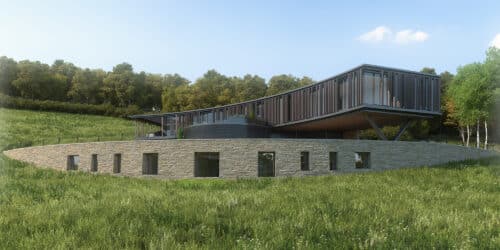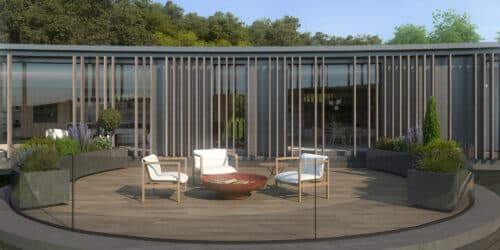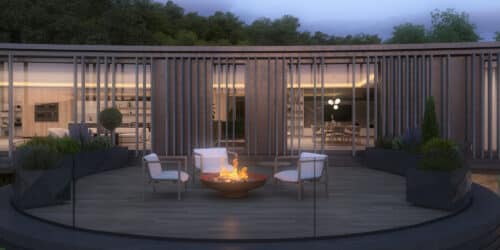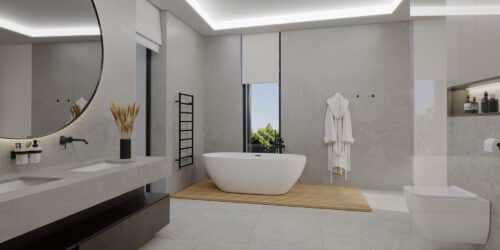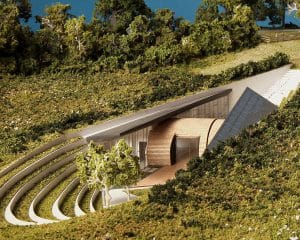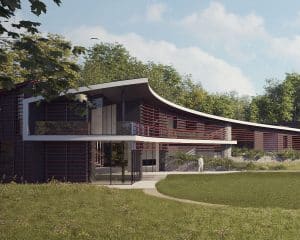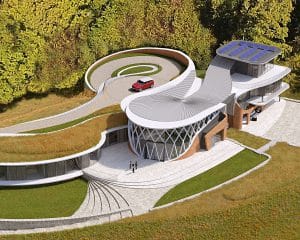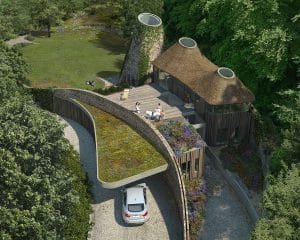New Build
An inspirational, sustainable, energy efficient family home
The principle landscape design objectives include the enhancement and regeneration of a Brook that runs through the site which includes various habitat enhancement opportunities.
Hawkes Architecture were approached by the client who had been pursuing a paragraph 84 scheme with another architect but failed to secure support despite various presentations to independent design review panels.
We started the whole design process again from scratch, working with a new landscape architect, DLA landscape architecture. Following a Landscape & Visual appraisal and having investigated the opportunities presented by the site we began to develop an entirely new set of proposals on an entirely different part of the site.
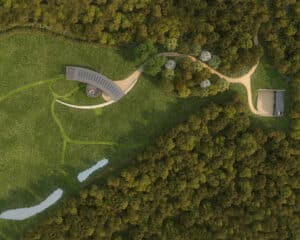
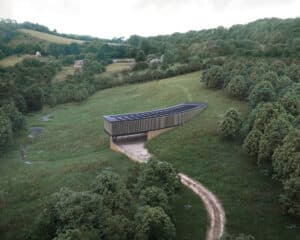
Landscape
A new discreet access to the lower part of the site is formed, preserving the higher open ground from infringement. The architectural proposals have developed within a natural hollow within the site which provides a tranquil haven away from a busy elevated road. The architectural form provides a continuation of the hollow form to further enhance its sense of tranquility and enjoyment of the Lilley Brook.
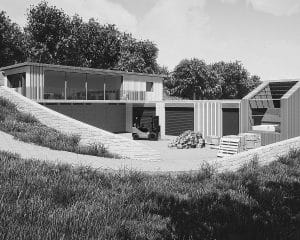
A new discreet access to the lower part of the site is formed, preserving the higher open ground from infringement. The architectural proposals have developed within a natural hollow within the site which provides a tranquil haven away from a busy elevated road. The architectural form provides a continuation of the hollow form to further enhance its sense of tranquility and enjoyment of the Lilley Brook.
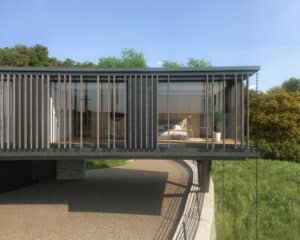
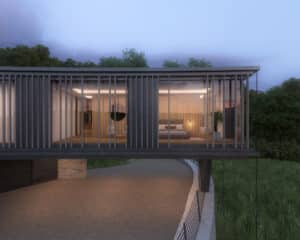
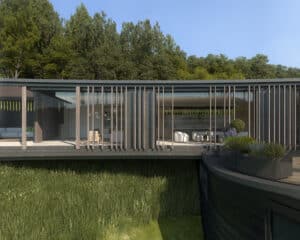
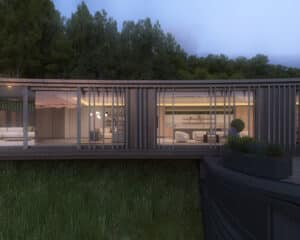
Interior Design
Functional and Beautiful
The arrival level entrance hall is circular in plan and centrally located between two distinct parts of the house, each enjoying entirely different qualities reflecting their function and location within the hollow.
Within the circular entrance hall you are presented with 2 staircases. A wide, light staircase flooded with daylight ascends to the elevated living accommodation which enjoys commanding “Prospect” views over the hollow, up the valley and across the tree lined Dingle & Lilley Brook.
The other staircase is narrower, as if carved into the ground, descending down into the quiet “Refuge” of a gently barrel vaulted library snug and from here access to bedrooms which all enjoy framed intimate views of the Lilley Brook from the base of the hollow.
The proposals were approved following initial support by CBC but refusal by committee. A subsequent appeal was dismissed based on a minor technicality but with full support for the design. The same scheme was subsequently submitted with the technicality ironed out and approval swiftly granted thereafter.
