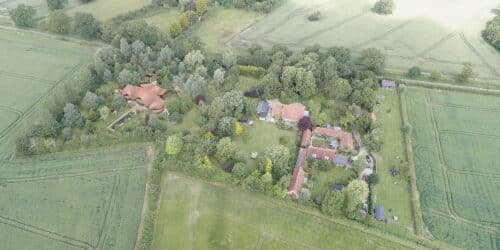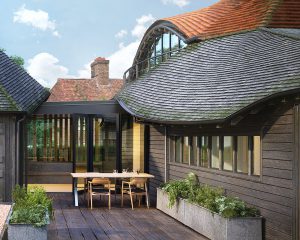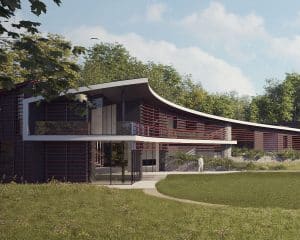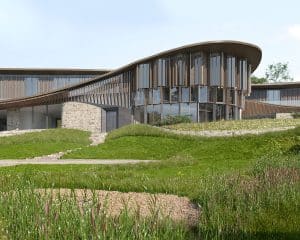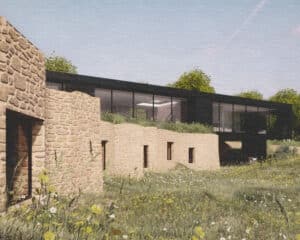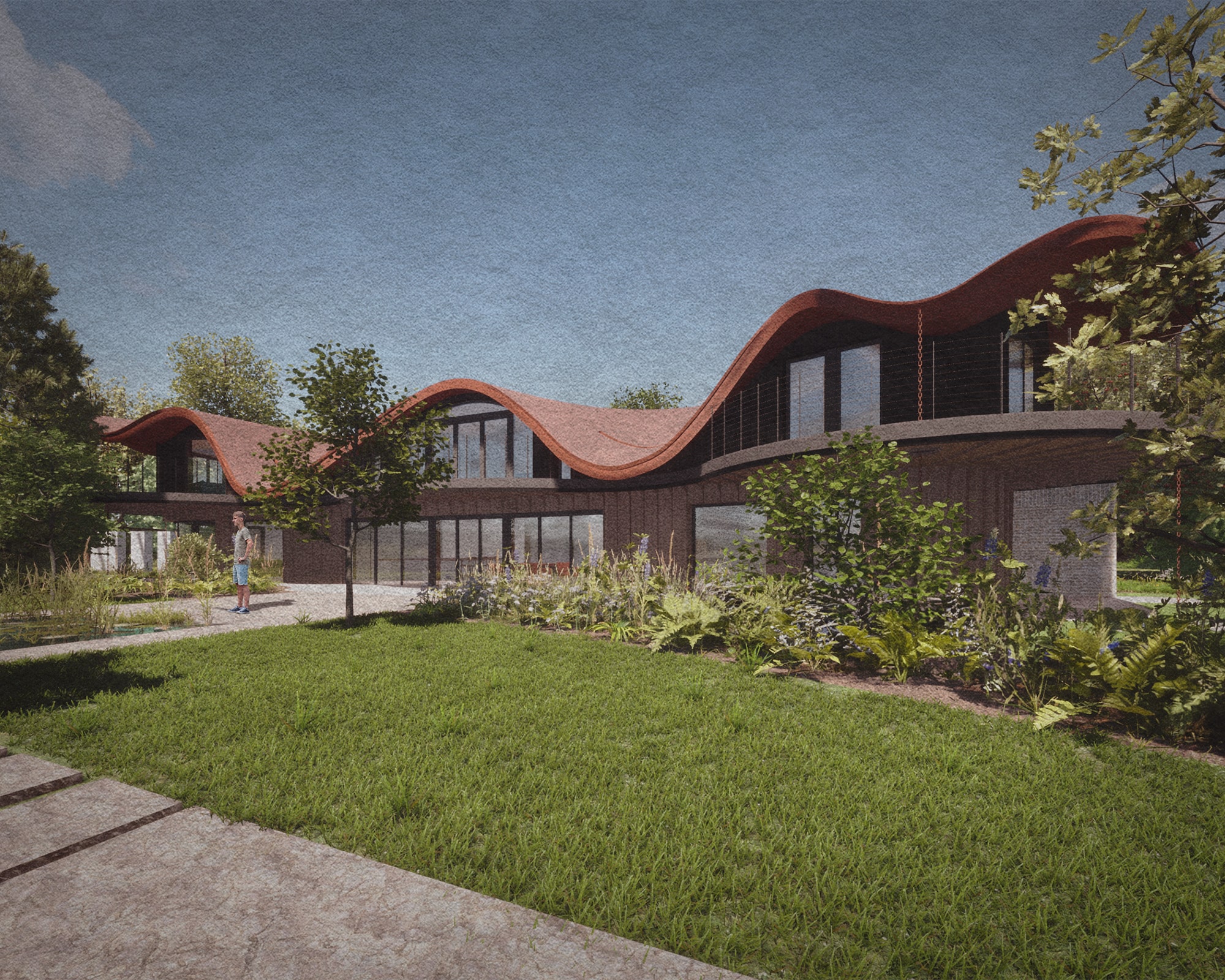
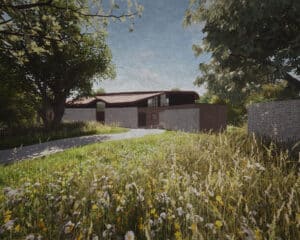
Floor Plan
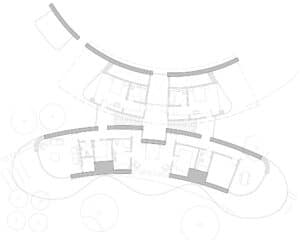
The Glades
Set within an arboretum, this exceptional new dwelling is designed to take advantage of the natural clearings to minimise the removal of trees. The butterfly plan is aligned to key axes within respond to the glades & trees. The roof form rises and falls in response to the surroundings.
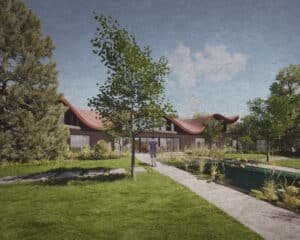
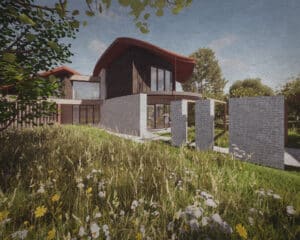
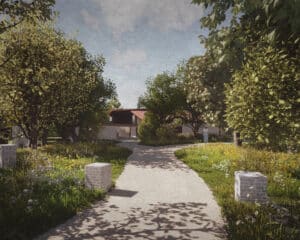
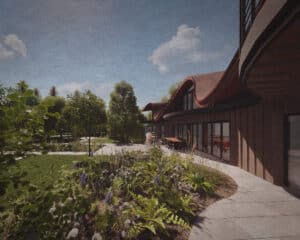
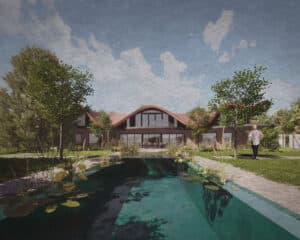
Set within an arboretum, this exceptional new dwelling is designed to take advantage of the natural clearings to minimise the removal of trees. The butterfly plan is aligned to key axes within respond to the glades & trees. The roof form rises and falls in response to the surroundings.
