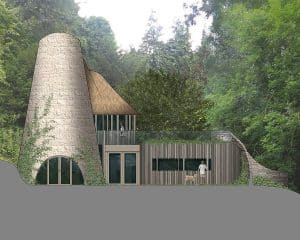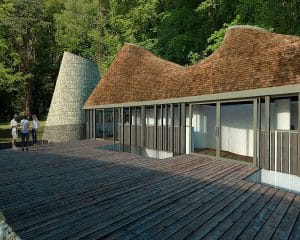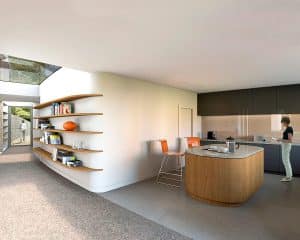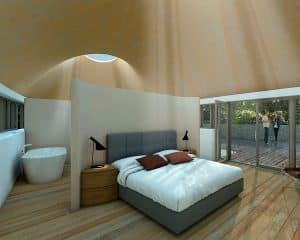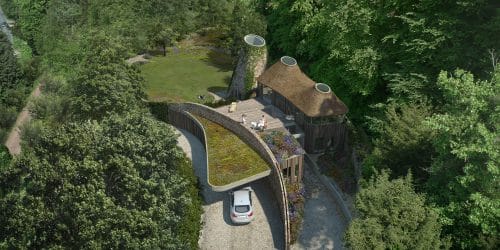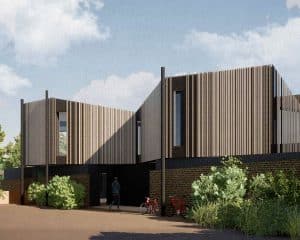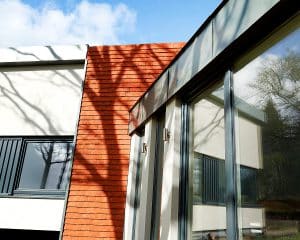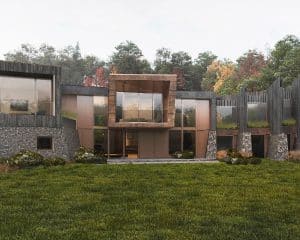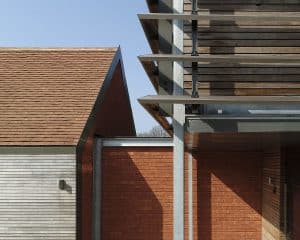New Build
An inspirational, sustainable, energy efficient family home
The proposed Para 84 dwelling will retain these two distinct clearings, enabling the new dwelling to enjoy uninterrupted views across the wider landscape beyond.
The conceptual design is derived from a combination of the site’s historic past, connection to quarrying and baking lime for mortar. Flight Farm’s main characteristic is the 11.7m chimney with a circular skylight which sits beside the main body of the house.
This striking feature is reminiscent of the traditional lime kilns that can be found across this part of the Cotswolds (AONB).
