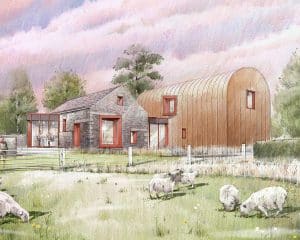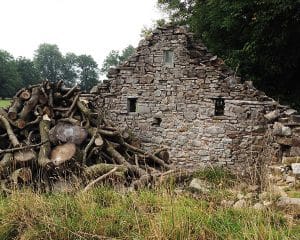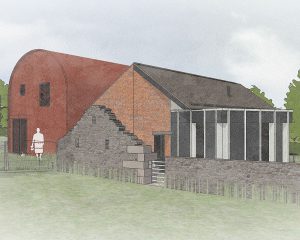News
Scots Pines Application
Hawkes Architecture have submitted plans for a modest Paragraph 79 isolated dwelling set within working farmland near Ashbourne in Derbyshire. The house has been designed for a family who have been involved with farming their whole lives. Working with Hughes Planning and Squires Young Landscape Architecture, these elegant, modest and sensitively conceived proposals have been developed in close collaboration with Derbyshire Dales D.C. and have benefitted from two stages of independent design review with The Design Review Panel.
Project Details

Hawkes Architecture have submitted plans for a modest Paragraph 79 isolated dwelling set within working farmland near Ashbourne in Derbyshire. The house has been designed for a family who have been involved with farming their whole lives. Working with Hughes Planning and Squires Young Landscape Architecture, these elegant, modest and sensitively conceived proposals have been developed in close collaboration with Derbyshire Dales D.C. and have benefitted from two stages of independent design review with The Design Review Panel.
Project Details

