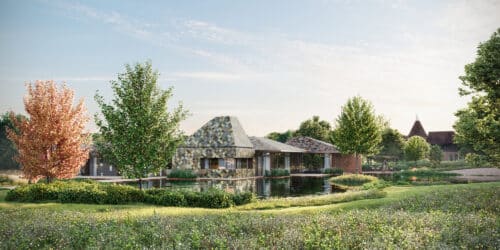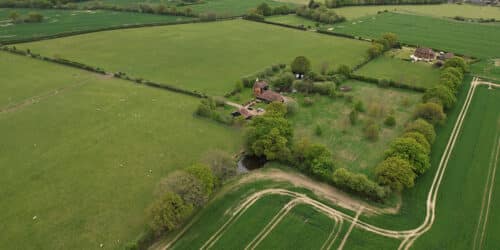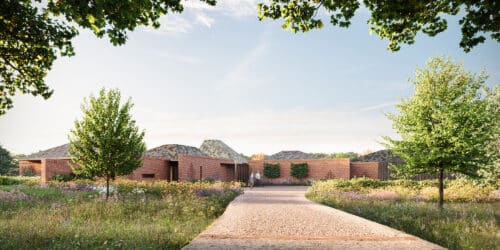Paragraph 84
Floor plan
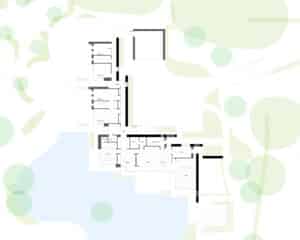
Forty Acre Oast
The arrival courtyard is framed on three sides by the building blocks. The arrangement creates a cluster of pavilions separated by expressed threshold spaces. Defined glazed openings frame key views to the surrounding pond, gardens and landscape. The scheme presents a composition of free-standing ‘garden’ walls to the arrival courtyard. The expression of the walls and materiality are familiar to the local defining characteristics.



The arrival courtyard is framed on three sides by the building blocks. The arrangement creates a cluster of pavilions separated by expressed threshold spaces. Defined glazed openings frame key views to the surrounding pond, gardens and landscape. The scheme presents a composition of free-standing ‘garden’ walls to the arrival courtyard. The expression of the walls and materiality are familiar to the local defining characteristics.
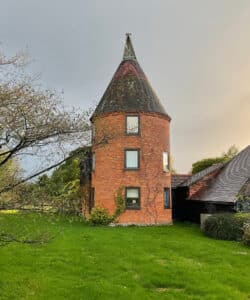

Respecting building hierarchy
The new dwelling is located discreetly to the rear of the oast, behind a mature hedge and sat within a distinct well contained plot. The existing linear access to the site sets up a strong sense of arrival to a satellite farmstead, which was felt important to retain and not dominate through the introduction of a new dwelling. In other words this is not a farmstead which should have a principle farmhouse so it is important that the building hierarchy is well understood & not adversely affected.
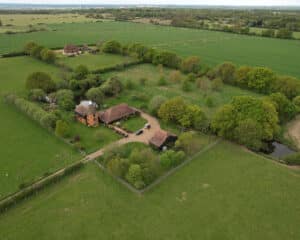
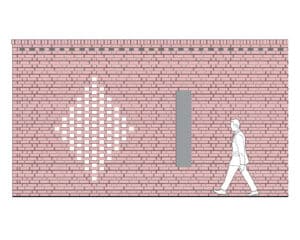
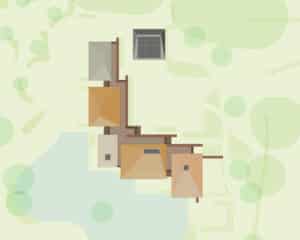
The new dwelling is located discreetly to the rear of the oast, behind a mature hedge and sat within a distinct well contained plot. The existing linear access to the site sets up a strong sense of arrival to a satellite farmstead, which was felt important to retain and not dominate through the introduction of a new dwelling. In other words this is not a farmstead which should have a principle farmhouse so it is important that the building hierarchy is well understood & not adversely affected.
