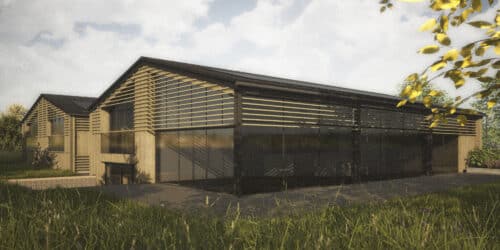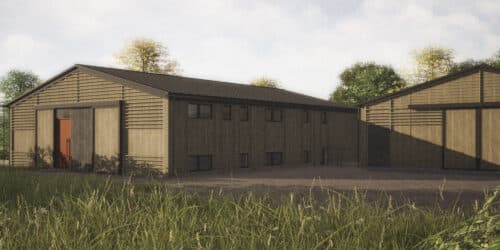Passive low carbon barns
An exemplary low carbon passive barn conversion raising the bar on Class Q
The client’s wish is to adopt passive house principles & they’re refreshingly keen to adopt some of the latest joined up thinking in environmental design and use of technology but wholly embracing Fabric First & low embodied carbon principles in the design.
We’re having to turn the original (cold) steel frame barn structure into a warm structure by thermally breaking the frame’s connection to existing foundations and wrapping the frame with our usual passive, airtight, hygroscopic, vapour open low embodied energy engineered timber structure. This will ensure very low heat loads are required to maintain internal comfort.
Heating will be provided using far infrared radiant heating skimmed into the ceilings. This radiant, rather than conventional convection forms of heating reduces energy demand for heating by over 60% and with no moving parts or requirement for a boiler or heat pump nor any need for heating infrastructure (underfloor or otherwise) the embodied energy savings alone are significant, let alone the lifetime savings in maintenance, running & replacement costs.
Hot water will be provided using Mixergy tank technology, which cleverly manages hot water production and through its internet connection will ensure that water is only heated using low price tariff energy, be it from Octopus Energy’s Agile tariff for example which varies the price of energy every half hour. Significant annual savings can be made by using off peak energy for hot water heating. Working alongside the large solar PV array and battery storage ensures that the finished house will be 100% off grid during peak energy times and so ensuring that the house is not contributing to grid peaks.

