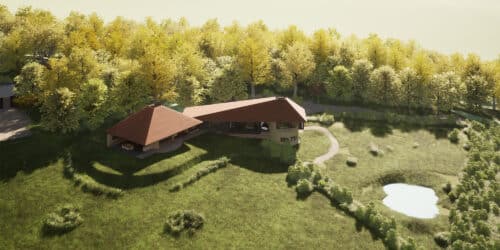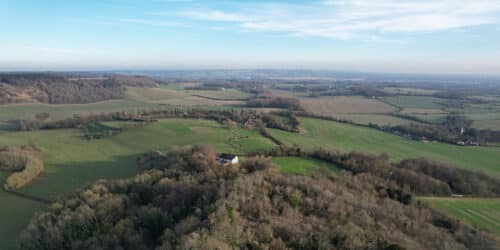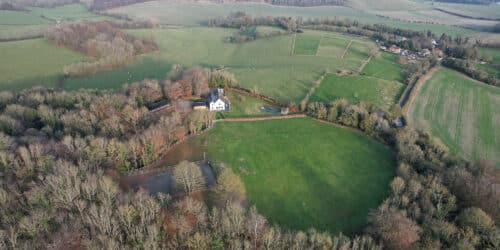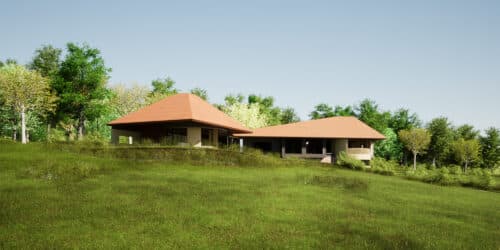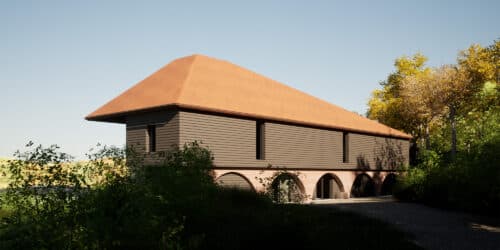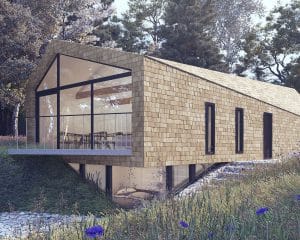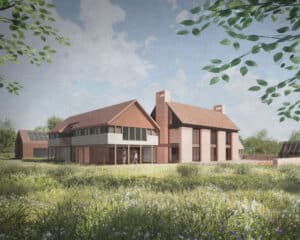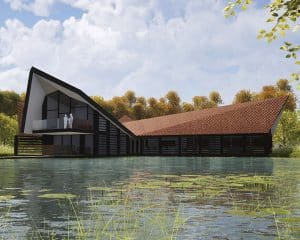New Build
A sustainable lifetime home for our clients with stunning views across the Kent Downs
The goal of the design team since the beginning of this project has been to create a lifetime home for the clients that is worthy of its stunning location.
This new dwelling will be exemplar, celebrating local materials and raising standards of design in rural areas.
Design Development
As one enters the site the house is immediately visible but sits less prominently than the previous dwelling, with cars hidden. The lower row of north facing arches referencing the lime kilns are not yet revealed. A vegetation-lined access drive leads to a turning circle from where the main entrance becomes identifiable.
The new ha-ha enables control of domestic curtilage whilst separating the horse grazing field from the dwelling. The ha-ha also incorporates a swale as part of the SUDs strategy, which drains into the enhanced pond lower within the valley.
The new stable and workshop building will be set on the existing menage, discreetly tucked against the woodland backdrop.
Preliminary sketch
Landscape masterplan
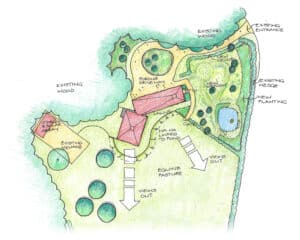
Inspiration
To the north of the site is the locally protected monument ‘Limekiln’s’. The monument is a pair of lime kilns with brick chambers, draw arches and flint retaining walls, estimated to be from the late 19th century. The kilns would have been associated with the former chalk pits and are a common feature along the escarpment.
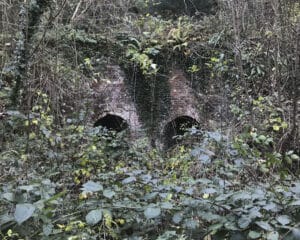
To the north of the site is the locally protected monument ‘Limekiln’s’. The monument is a pair of lime kilns with brick chambers, draw arches and flint retaining walls, estimated to be from the late 19th century. The kilns would have been associated with the former chalk pits and are a common feature along the escarpment.
