Natural
Local Materials A Sense of Place
At Hawkes Architecture we are passionate that our buildings feel rooted to the unique qualities of their individual place. We think it’s important to understand the specific characteristics of each site before determining what palette of materials and techniques are appropriate to compliment the architecture and landscape.
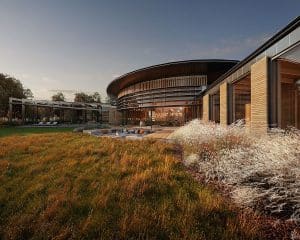
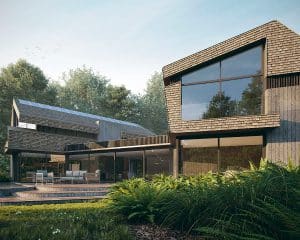
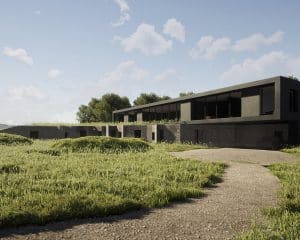
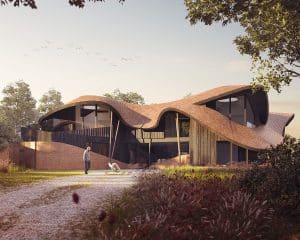
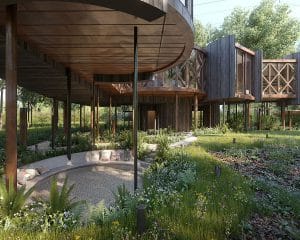
At Hawkes Architecture we are passionate that our buildings feel rooted to the unique qualities of their individual place. We think it’s important to understand the specific characteristics of each site before determining what palette of materials and techniques are appropriate to compliment the architecture and landscape.
Materials
Defining a building’s character
Wherever we are designing a new house our research into the site’s defining character inevitably includes a study of materials, textures, tones & colours. In our work we seek to reinforce local distinctiveness through deploying locally distinctive materials but often in an exploratory way.
Below we have featured some images from our ‘Foxbury Lane’ project. The site is predominantly grass pasture adjacent to the South Downs National Park and next to several undulations in the landscape that are the result of historic flint extraction. Another characteristic of this particular landscape are farmstead complexes contained and unified within a perimeter compound boundary wall.
Our conceptual approach was to take the two distinctly different characteristics of a flint nodule; White soft & curvy on the outside and dark, hard & sharp on the inside. We then ‘flipped’ these characteristics so that the exterior of the building explored the dark, hard & sharp qualities of flint while ensuring that the building receded into the treeline when viewed from distance. On entering through the external hard shell, into a contained arrival courtyard, a striking contrast of white flowing organic shapes defines the interior and compliments the client’s eccentric desire to surprise and to enable their children to run around the house within a secure and contain environment. There’s even a slide from the first floor down into the rear garden courtyard. This simple concept enabled a whole architectural language to develop – and it’s all rooted entirely in the characteristics of that particular place and the idiosyncrasies of the client.
Foxbury Lane
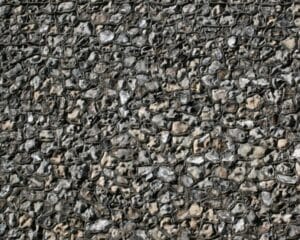
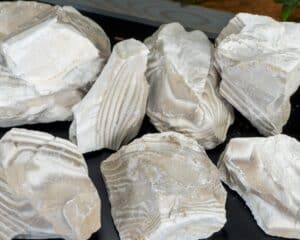
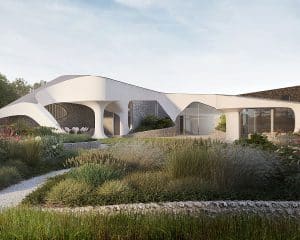
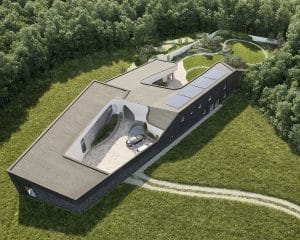
Clay tiles
The timbrel vaulted arch
At Crossway we were able to use a traditional hand made peg tile company located only 4 miles away to make a different shaped tile for our arch. This led this small business to supply the same design of tile for Berry Brothers & Rudd’s wine vault in London! and thus securing a new innovation & income stream for this small cottage industry. The arch at Crossway is a beautiful case study into many dynamics of sustainability and it underpins the Hawkes ethos in so many ways.
Crossway
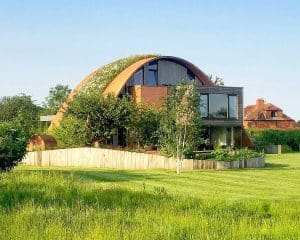
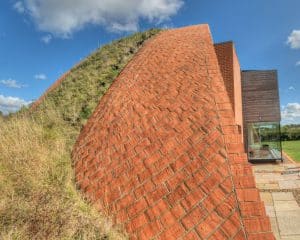
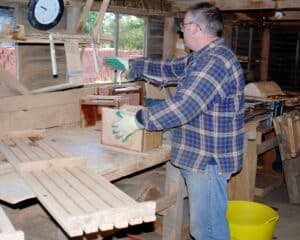
At Crossway we were able to use a traditional hand made peg tile company located only 4 miles away to make a different shaped tile for our arch. This led this small business to supply the same design of tile for Berry Brothers & Rudd’s wine vault in London! and thus securing a new innovation & income stream for this small cottage industry. The arch at Crossway is a beautiful case study into many dynamics of sustainability and it underpins the Hawkes ethos in so many ways.