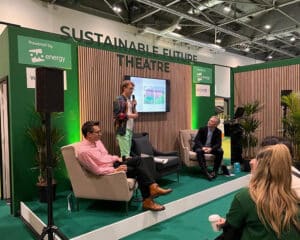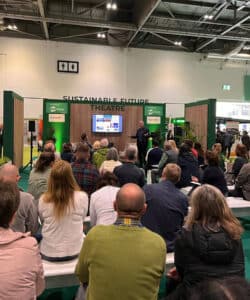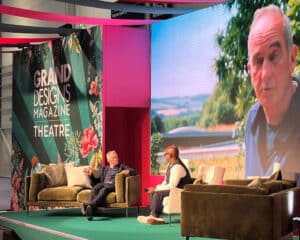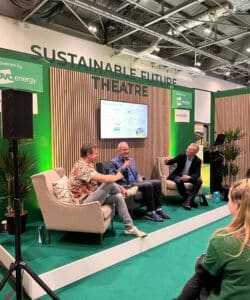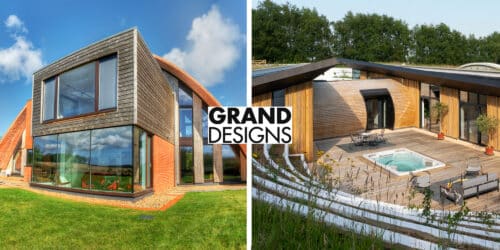Inspirational Sustainable
Grand Designers
Kevin’s appreciation for the engineering ambition and sustainable vision have not only led to Richard being involved with other Grand Designs programmes but an increasingly involvement with the Grand Designs Live shows at ExCeL centre in London and the NEC in Birmingham where Richard enthusiastically shares his passion for designing “para 84” homes, sustainable design and energy conservation. Having lived in a certified Passive House longer than anyone in England, Richard loves to share his experience of living in an iconic pioneering eco house.
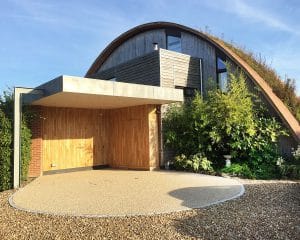
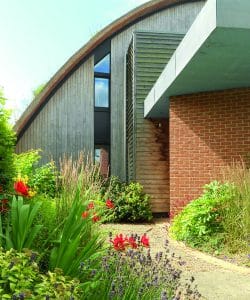
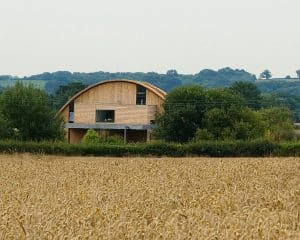
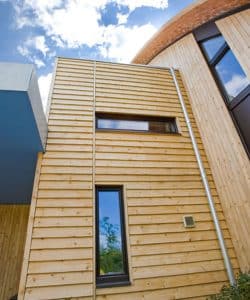
Chanel 4
Grand Designs
Richard and Sophie Hawkes appeared on Grand Designs during 2009 realising their dream, to build their iconic eco-house in the Kentish countryside.
Crossway
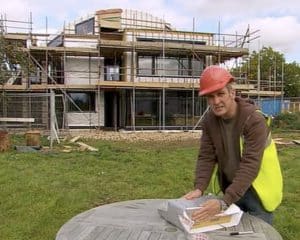
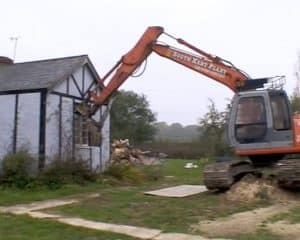
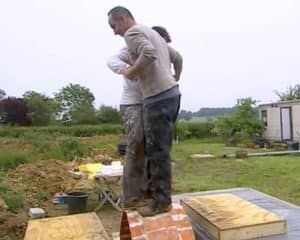
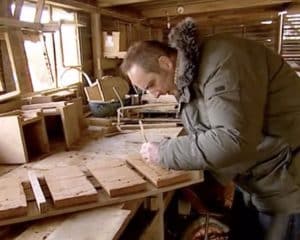
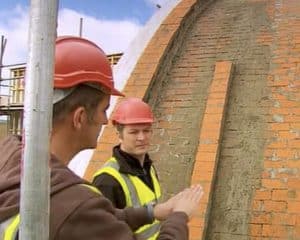
Richard and Sophie Hawkes appeared on Grand Designs during 2009 realising their dream, to build their iconic eco-house in the Kentish countryside.
Crossway
To capture the imagination any great proposal needs one powerful idea. Communism had collective labour. Nestle coffee has George Clooney. Richard Hawkes’s house has a giant tiled arch.
This is Richard and Sophie’s Millau viaduct, their Pantheon, their St. Paul’s dome, because the extraordinary assertion that any arched or domed object makes is that gravity can be tricked.
The efficient parabolic form and its scary thinness stick two fingers up at the laws of the Universe and suggest that big heavy things like buildings can float. It’s one of the great illusions of architecture, pulled off here with utter bravado.
Kevin McCloud
Bigbury Hollow
When Kevin McCloud revisited the Crossway Passive House in 2011, the model for Bigbury Hollow was sitting in my office. When Kevin saw the Bigbury model he simply said, “We have to film that”!
Watch Episode
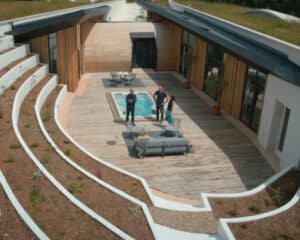
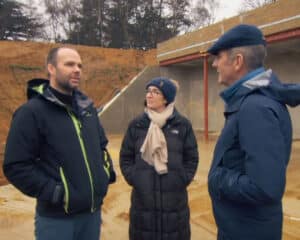
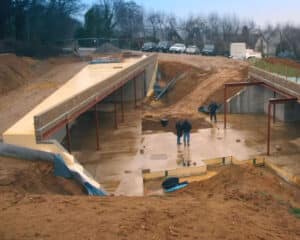
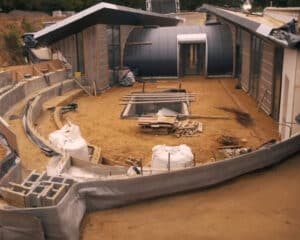
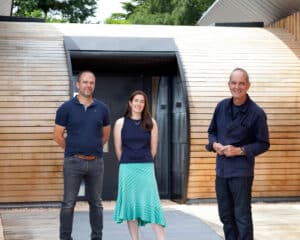
When Kevin McCloud revisited the Crossway Passive House in 2011, the model for Bigbury Hollow was sitting in my office. When Kevin saw the Bigbury model he simply said, “We have to film that”!
Watch Episode
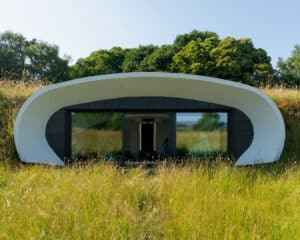
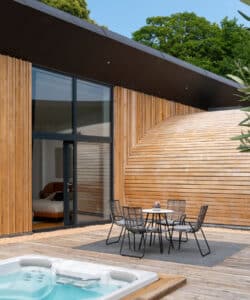
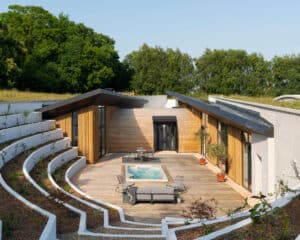
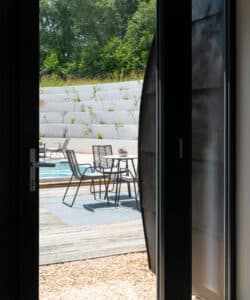
It’s like a concrete submarine which has breached the surface of a wildflower meadow and come up for air.
Kevin McCloud
Grand Designs Live
Richard and his family have been sharing their experiences of building their iconic arch roofed Passive House with the audiences at Grand Designs Live since 2009 when they first completed their ambitious self build. In recent years Richard’s involvement with Grand Designs Live has increased through the sharing of his extensive knowledge and experience designing some of the most advanced and inspiring eco houses in the country.
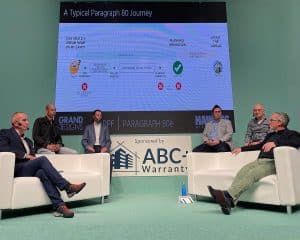
Richard and his family have been sharing their experiences of building their iconic arch roofed Passive House with the audiences at Grand Designs Live since 2009 when they first completed their ambitious self build. In recent years Richard’s involvement with Grand Designs Live has increased through the sharing of his extensive knowledge and experience designing some of the most advanced and inspiring eco houses in the country.
