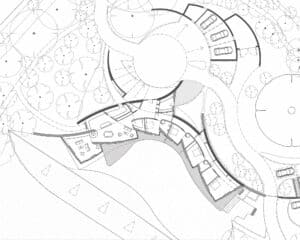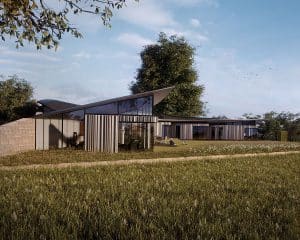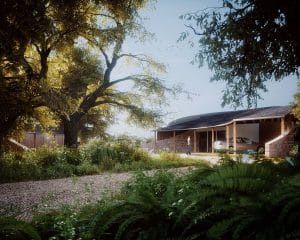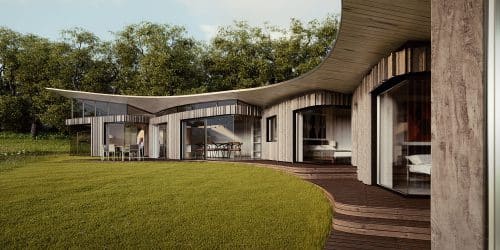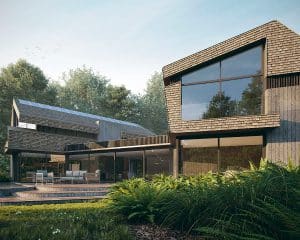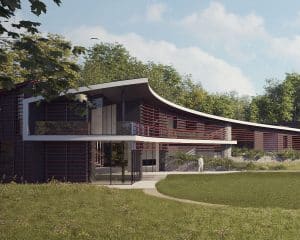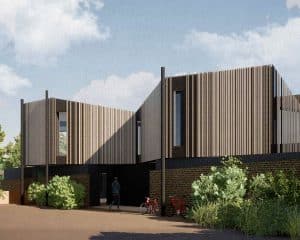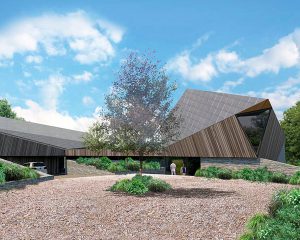High Weald AONB
Ashdown Forest
The 50 acre site adjoins the Ashdown Forest with 48 acres located within the 400m exclusion zone. Our proposed new dwelling is located within the 2 acres outside this zone but on the highest ground close to an existing access and with excellent orientation and vantage point across the site.
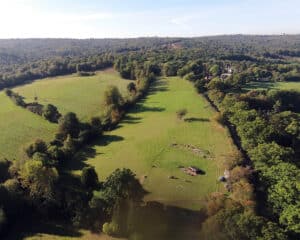
The 50 acre site adjoins the Ashdown Forest with 48 acres located within the 400m exclusion zone. Our proposed new dwelling is located within the 2 acres outside this zone but on the highest ground close to an existing access and with excellent orientation and vantage point across the site.
New Build
An inspirational, sustainable, energy efficient family home
On the 2nd November 2021 Wealden District Council were finally able to approve, following the signing of a s106 agreement, our proposals for a new paragraph 84 (then paragraph 80) dwelling set within a 50 acre site on the edge of the Ashdown Forest.
This new dwelling is located within a registered Park & Garden and the High Weald AONB, forming part of a landscape designed by the renowned Humphrey Repton.
96% of the 50 acre site is located within the Ashdown Forest 400m SPA (Special Protection Area) exclusion zone. However, an existing access and small cluster of outbuildings located just outside this exclusion zone presented a unique opportunity to introduce a new isolated dwelling which could enjoy and enhance this wonderful setting while also providing the means to restore part of Repton’s original landscape design.
Our proposed new dwelling is a relatively modest single storey building, appearing small and discreet from the roadside arrival but revealing stunning south facing views of the open landscape and Ashdown Forest beyond. The building conceals these views on arrival and plays down its privileged position which is only revealed through a carefully orchestrated entrance sequence through the house.
In contrast to the building’s discreet roadside appearance, from across the open landscape the building seeks to spread its wings and command its position on the ridge of a hillside.
A plan presenting two different sides; Modesty on arrival, grandure facing the open landscape
